Thorne, Somerset, BA21
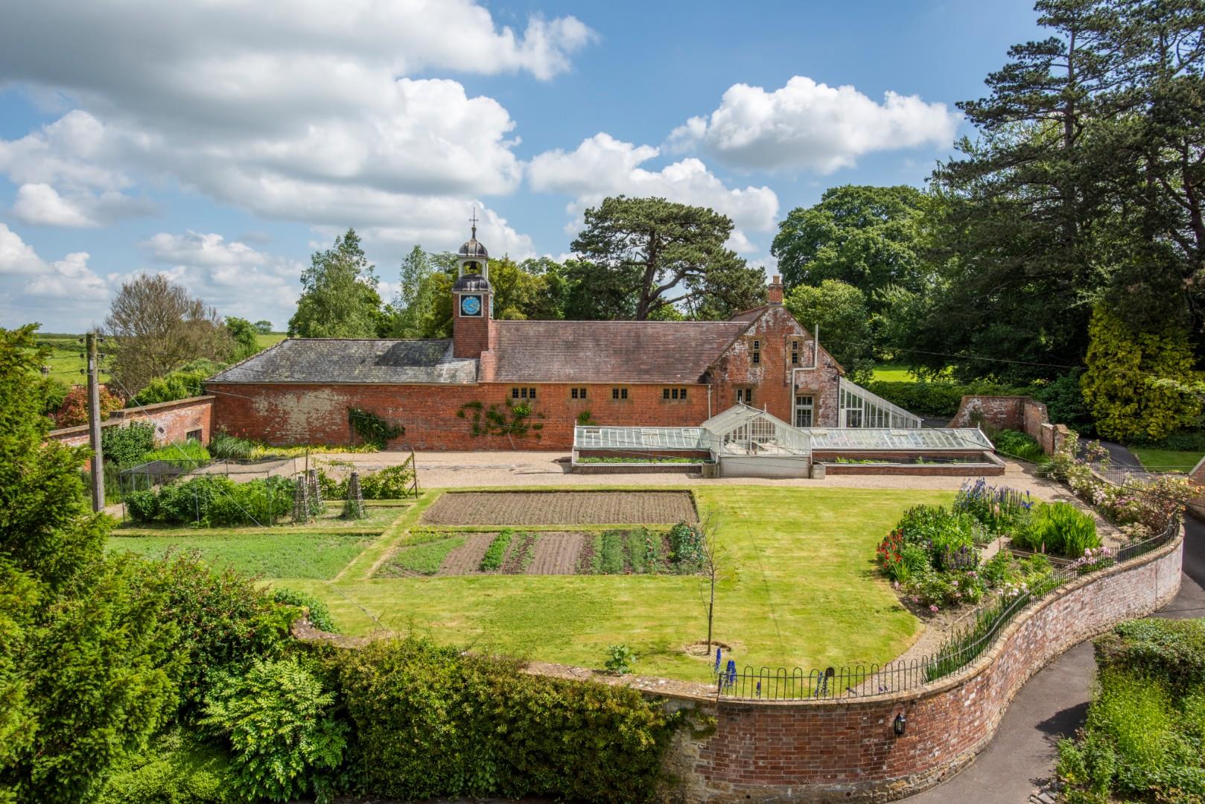
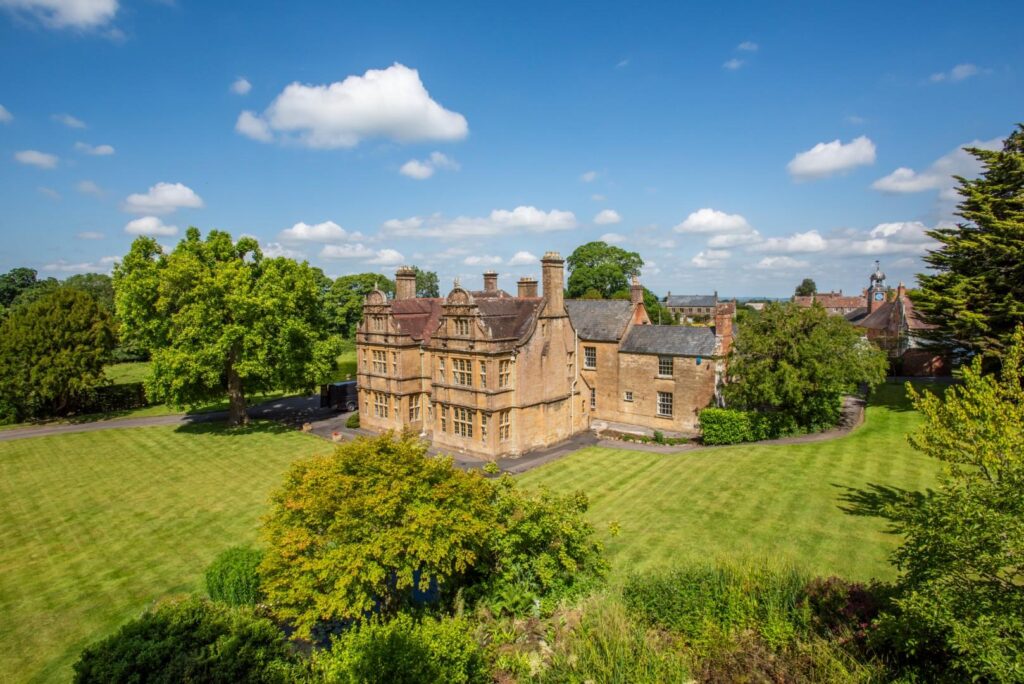
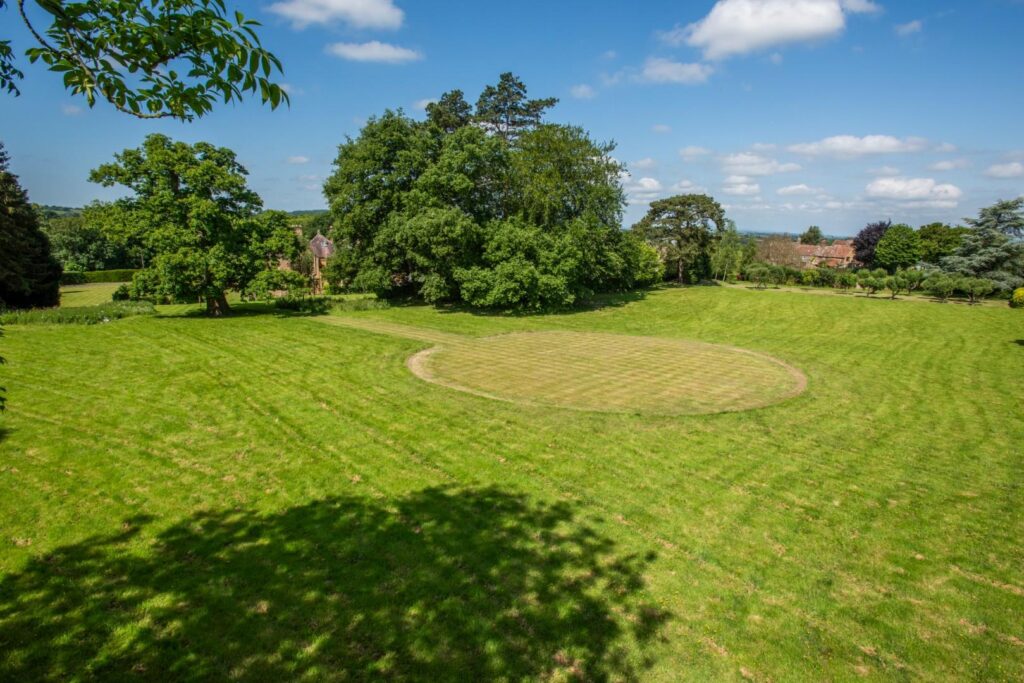
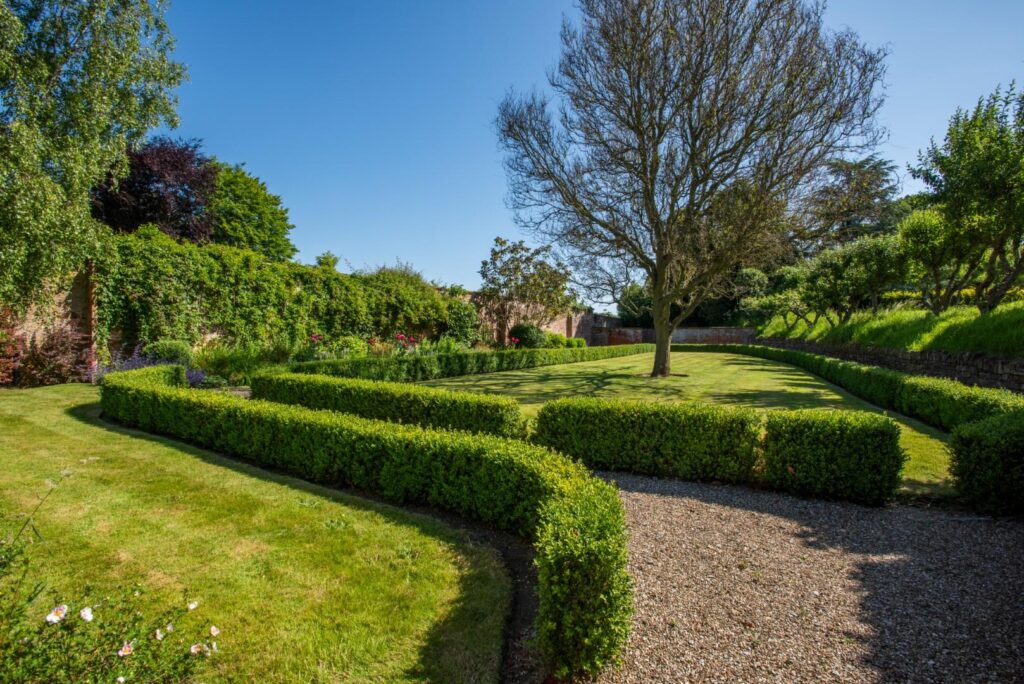
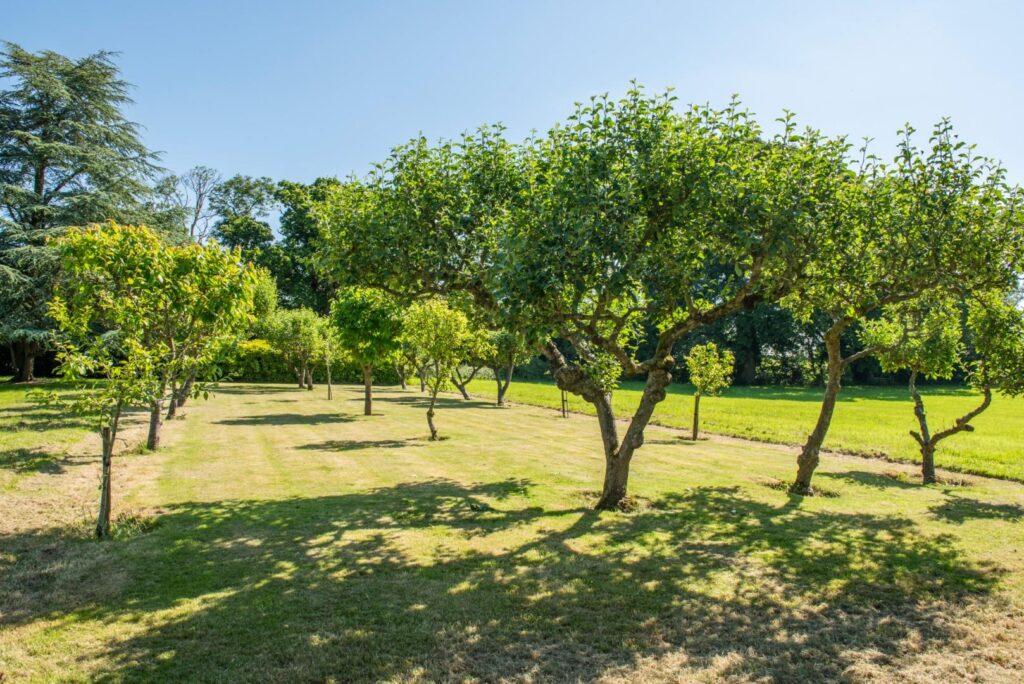
Key features
- BREATH-TAKING NEO ELIZABETHAN CHARACTER RESIDENCE DESIGNED BY TOP ARCHITECT
- BEAUTIFUL LANDSACPED GARDENS AND PADDOCK EXTENDING TO 9.9 ACRES APPROX.
- PRICE INCLUDES 5.9 ACRES PLUS HELIPAD - 4 ACRE PADDOCK AVAILABLE SEPARATELY
- ACCOMMODATION AND OUTBUILDINGS EXTENDING TO 13,495 SQUARE FEET
- BEAUTIFULLY RESTORED THROUGHOUT - RETAINING MANY ORIGINAL FEATURES
- GRADE II LISTED AND PROTECTED / CONSERVATION AREA
- 10 BEDROOMS, 7 RECEPTION ROOMS AND 7 BATHROOMS / WC'S + 2 BEDROOM COTTAGE
- VERY PRETTY EXCLUSIVE SOMERSET VILLAGE LOCATION
- SURROUNDING VILLAGE HAS BEAUTIFUL ARCHITECTURE AND PRETTY CHARACTER
- SHORT DRIVE TO TOWN AMENITIES AND RAILWAY STATION TO LONDON WATERLOO
Property details
‘Thorne House’ is a stunning, substantial, Grade II listed, character residence dating back to 1882 with neo-Elizabethan influenced architecture including imposing Ham stone Dutch gables. This impressive home stands in glorious gardens and a large plot extending to 9.9 acres approximately. There are beautifully maintained landscaped gardens, walled gardens, orchards, vegetable gardens, helipad and paddock. The extensive accommodation extends to 13,495 square feet and has been sympathetically restored to an exceptional standard throughout. Thorne is a very pretty village in a conservation area, consisting of picturesque character properties and farmhouses. It is a short drive to the mainline railway station to London Waterloo and excellent amenities in the nearby towns of Yeovil and Sherborne. The property comes with an attached two bedroom cottage, coach house with its own clock tower, stable block, quadruple garage and many more outbuildings. There is an impressive, sweeping private driveway approach providing extensive parking. The accommodation in the main house is heated by oil fired radiator central heating, open fireplaces and log burning stoves. This unrivalled home is designed by Sir T.G. Jackson – one of the most distinguished architects of his generation. The immense character features including excellent ceiling heights are too vast to list. The accommodation in the main house briefly comprises entrance porch, grand entrance reception hall, drawing room, library, dining room, kitchen breakfast room snug, utility room, pantry, boot room and two ground floor WC / cloakrooms. There is also a lower ground floor, substantial, chilled wine cellar. There is a sublime first floor gallery landing area, five first floor double bedrooms, four with en-suites, one double bedroom suite with en-suite, bathroom, wash room, shower room and first floor WC. On the second floor there is another landing area, another four double bedrooms (ten in total), cot room and store.
Contact Rolfe East Sherborne today...
































