Station Road, Yetminster, Sherborne, DT9
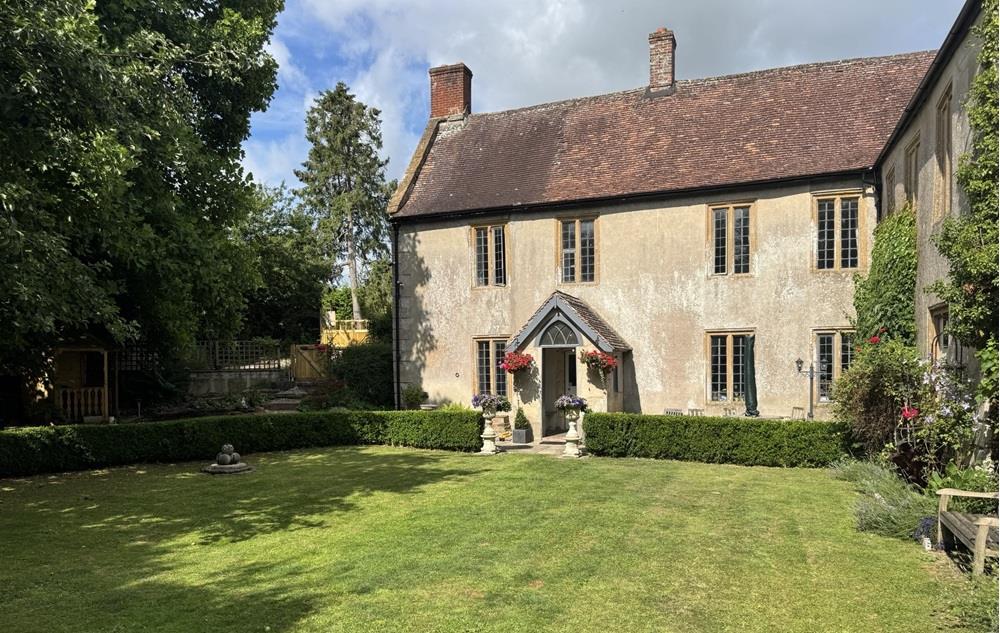
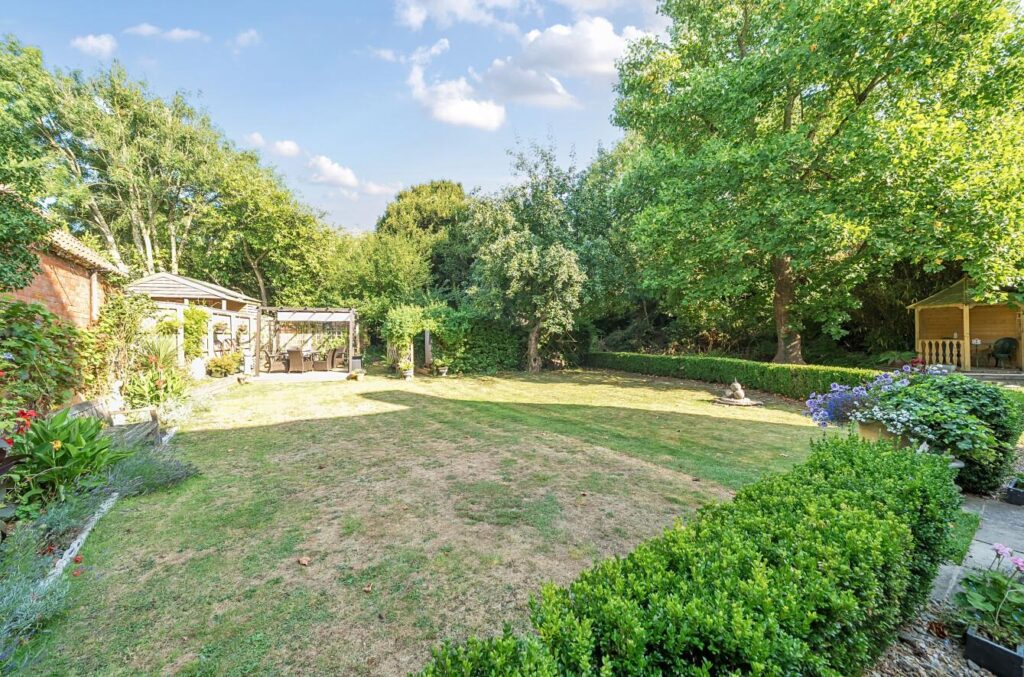
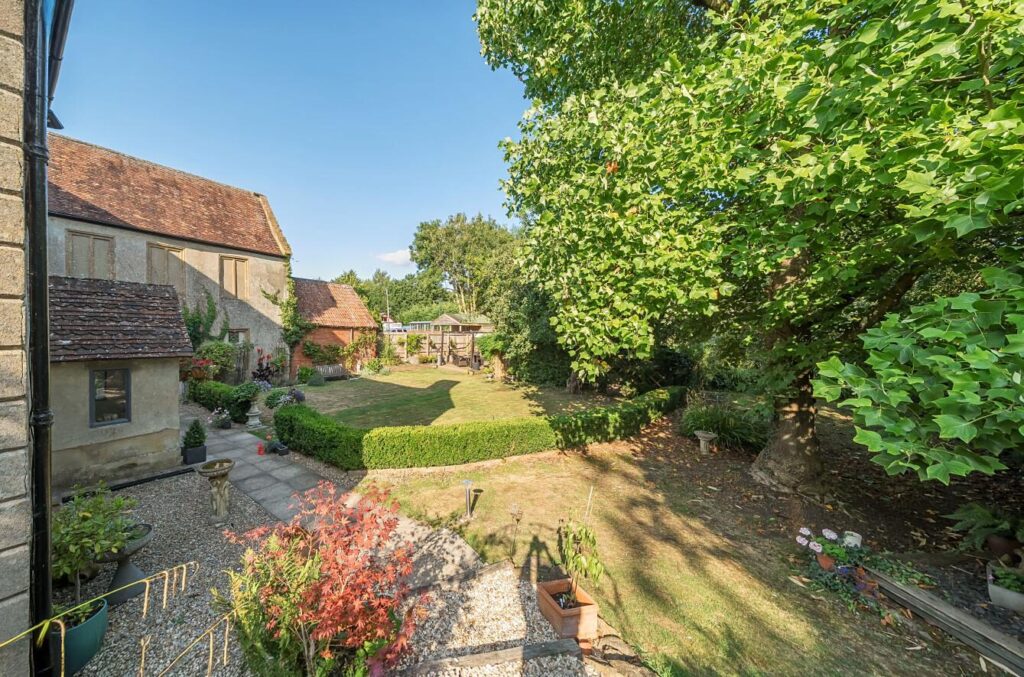
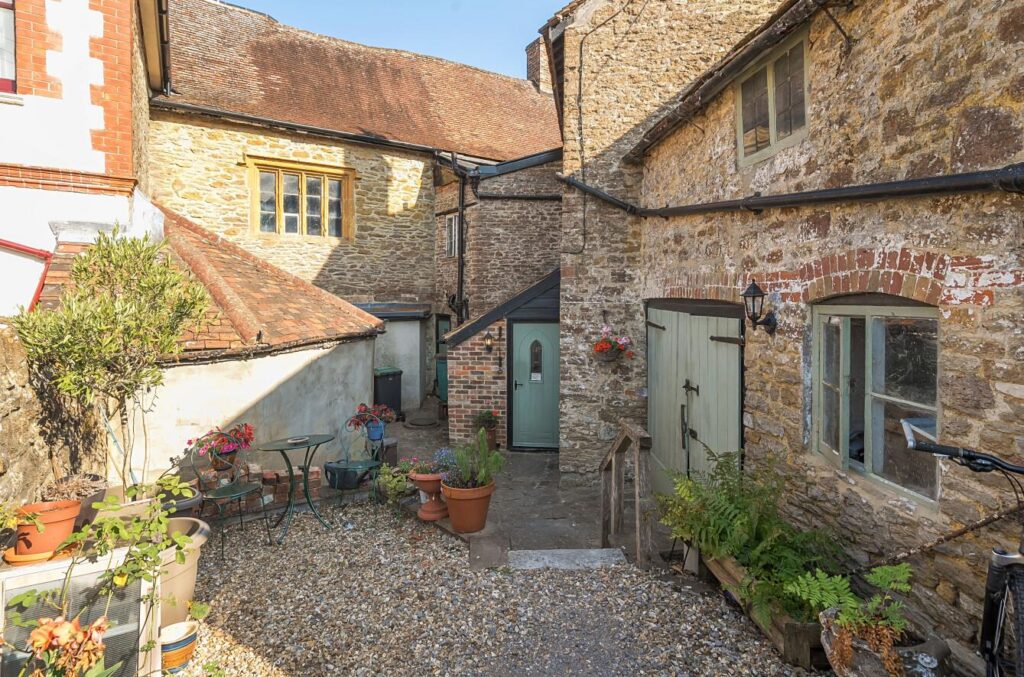
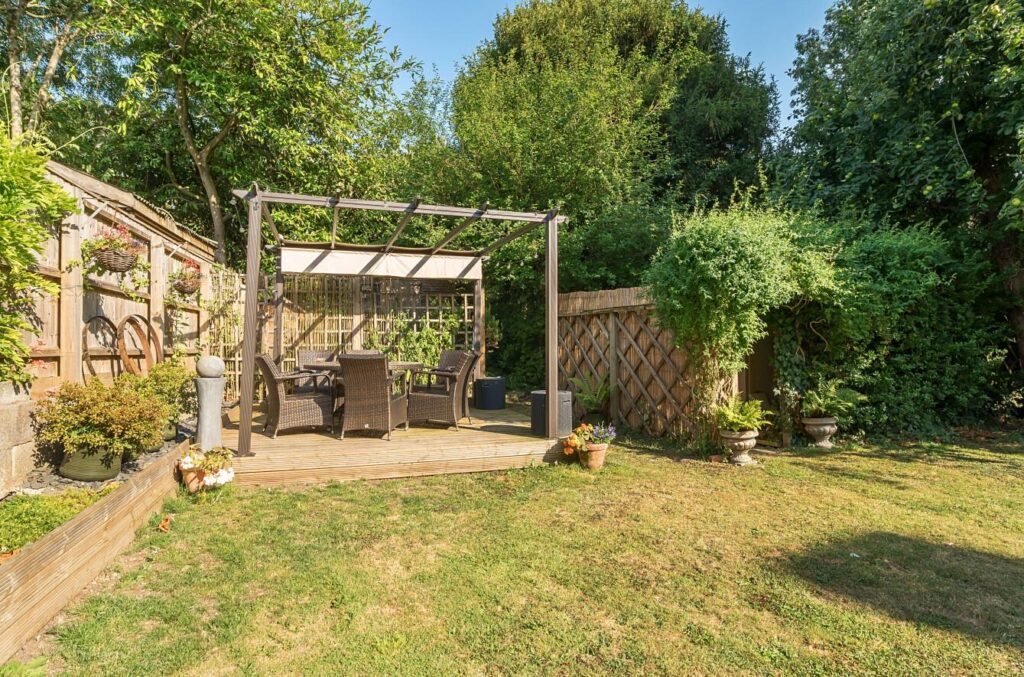
Key features
- HANDSOME SUBSTANTIAL PERIOD GRADE II LISTED HOME (3550 SQUARE FEET).
- LEVEL PLOT AND GARDENS EXTENDING TO A FIFTH OF AN ACRE (0.20 ACRES APPRX).
- GATED DRIVEWAY PARKING.
- SELF CONTAINED ONE BEDROOM APARTMENT.
- TWO STAIRCASES OFFERING FLEXIBLE ACCOMMODATION.
- FLAGSTONE FLOORS, MULLION WINDOWS, LEADED LIGHTS, EXCELLENT CEILING HEIGHTS.
- FOUR DOUBLE BEDROOMS, TWO WITH EN-SUITE SHOWER ROOMS.
- ATTACHED COACH HOUSE OUTBUILDING OFFERING SCOPE FOR CONVERSION (STPP).
- VERY SHORT WALK TO EXCELLENT VILLAGE AMENITIES AND PRETTY CENTRE.
- SHORT DRIVE TO SHERBORNE CENTRE AND MAINLINE RAILWAY STATION TO LONDON.
Property details
‘Ford House’ is a handsome, period, Grade II listed, substantial (3550 square feet), semi-detached house situated in a fabulous, ‘tucked away’ location in the heart of the pretty Dorset village. It is a short walk to the excellent village amenities and a short drive to Sherborne town centre and mainline railway station to London Waterloo. The property benefits from a generous, level, private, landscaped main garden boasting a sunny south easterly aspect. The garden plus level plot extends to approximately a fifth of an acre (0.20 acres approximately). The house retains countless character features including excellent ceiling heights, exposed beams, Hamstone mullion windows with leaded lights, working panelled shutters, grand natural stone open fireplaces and cast iron period fire surrounds, flagstone floors and much more. The property comes with gated, driveway parking for one car with scope for more. The vast accommodation is tastefully presented and is a sociable living space. It comprises entrance porch, entrance reception hall, drawing room, study / ground floor bedroom 5 plus WC, open plan kitchen family room, utility room, boot room and ground floor WC / cloakroom. Two staircases rise to the first floor where is there is a half gallery landing area, generous master double bedroom with a Jack-and-Jill en-suite bathroom, tow further large double bedrooms and a family bathroom. On the second floor, there is a self-contained flat consisting of kitchen / dining room, sitting room, store room, double bedroom and en-suite shower room. The property boasts a large loft void and attached two storey coach house, both of which provide ample potential for further conversion and extension, subject to the necessary planning permission. There are village and countryside walks not far from the front door – ideal as you do not need to put the children or the dogs in the car! THIS UNIQUE PROPERTY MUST BE VIEWED!
Contact Rolfe East Sherborne today...






















