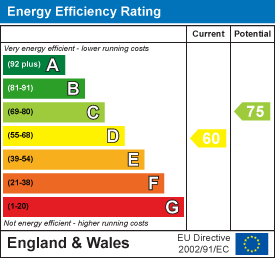Ryme Intrinseca, Sherborne., DT9





Key features
- SUBSTANTIAL (2320 square feet) SEMI DETACHED HOUSE WITH ANNEX.
- STANDING IN IMPRESSIVE LEVEL GARDENS EXTENDING TO A THIRD OF AN ACRE.
- LOVELY EDGE-OF-VILLAGE LOCATION - COUNTRY LANE WALKS FROM THE FRONT DOOR.
- DRIVEWAY PARKING FOR 6 CARS OR MORE PLUS GARAGE.
- STUNNING DECORATIVE ORDER THROUGHOUT.
- OIL-FIRED RADIATOR CENTRAL HEATING AND uPVC DOUBLE GLAZING.
- TWO CAST IRON LOG BURNING STOVES.
- ANNEX WITH OPEN-PLAN SINGLE STOREY LIVING SPACE PLUS STUDIO / BEDROOM ABOVE.
- GATED PARKING AREA FOR CARAVAN OR BOAT.
- SHORT DRIVE TO TOWNS OF SHERBORNE AND YEOVIL.
Property details
‘1 Elsford Cottages’ is a well-presented, extended, unique, semi-detached house (2320 square feet) situated in a superb edge-of-village location, a short drive to the historic town centre of Sherborne the, mainline railway station to London Waterloo and Yeovil town. It is located in one of the most popular, pretty villages in this part of Dorset. The property is situated in a generous level plot and gardens extending to approximately a third of an acre (0.33 acre approximately) with the rear garden boasting a sunny westerly aspect and the side area enjoying a south-facing aspect. There is private, gated driveway providing off road parking for 5 cars or more leading a further gated area of driveway, ideal for storing a caravan or campervan. This driveway leads to a single garage and further outbuildings. The former triple garage has been recently converted to ancillary accommodation, offering annex potential – ideal for multi-generational living or the perfect work from home space. The property comes with an occupancy condition 157 which means any potential owner must currently have lived or worked in Dorset for the last three years. There are lovely countryside walks from nearby the front door – ideal as you do not need to put the dogs or the children in the car! The main house offers bright, flexible accommodation and is heated by an oil-fired radiator central heating system, two cast iron log burning stoves and also benefits from uPVC double glazing. The home boasts excellent levels of natural light from dual, triple and quadruple aspects and a sunny east to west aspect. The deceptively spacious, well-arranged accommodation is highly flexible and comprises entrance porch / boot room, entrance reception hall, sitting room, dining room / second reception room, garden room, wow-factor open-plan kitchen family room with impressive, vaulted ceiling, utility room and ground floor WC / shower room.
Contact Rolfe East Sherborne today...







































