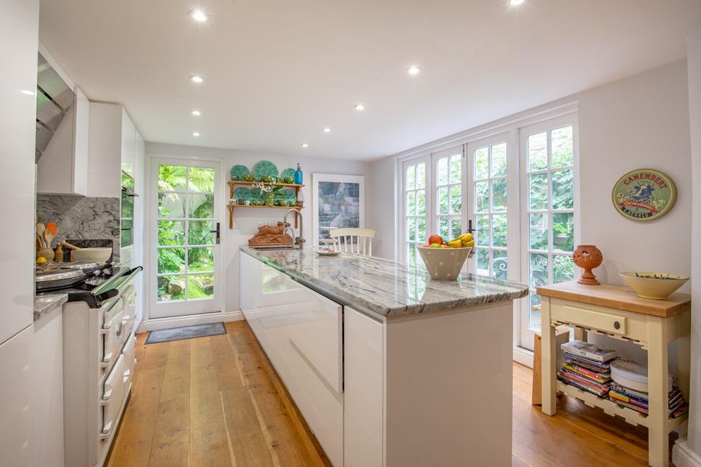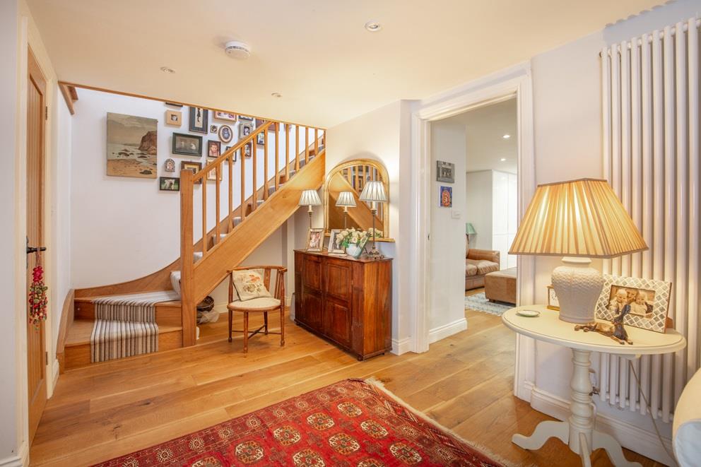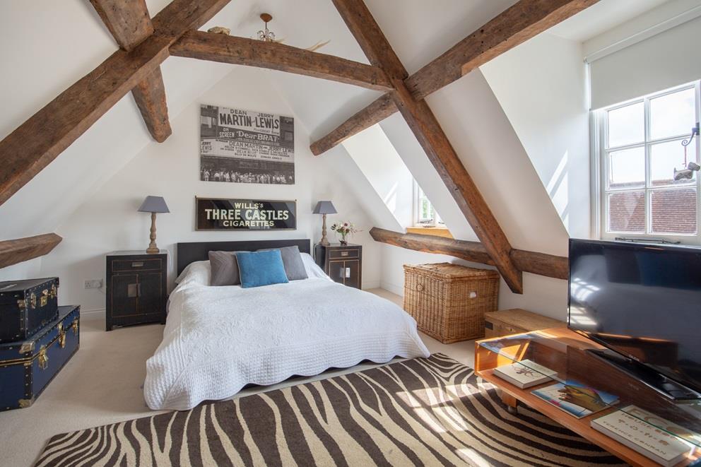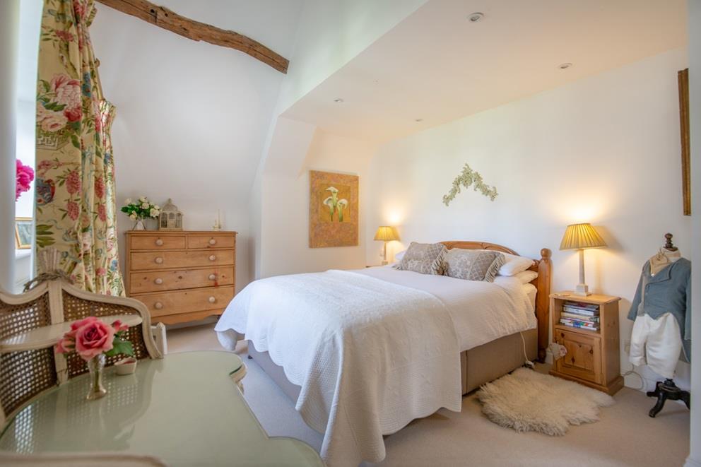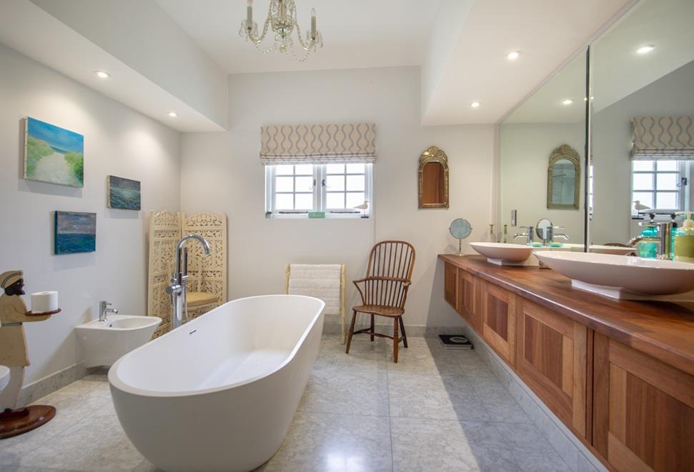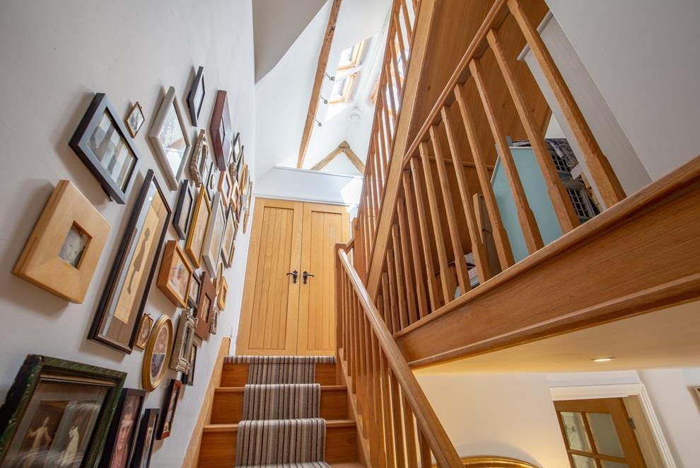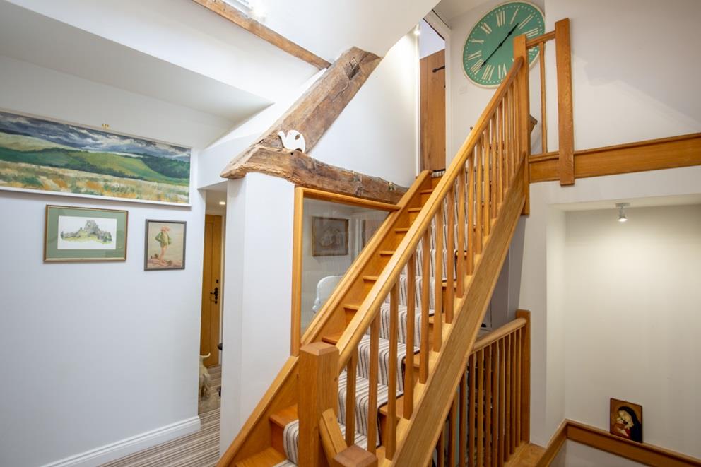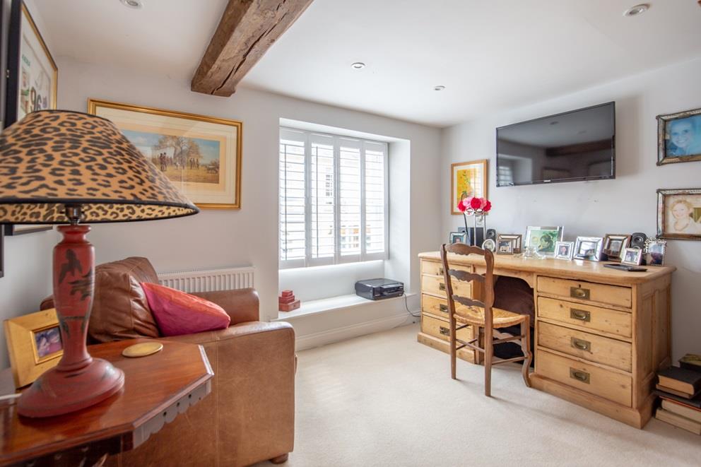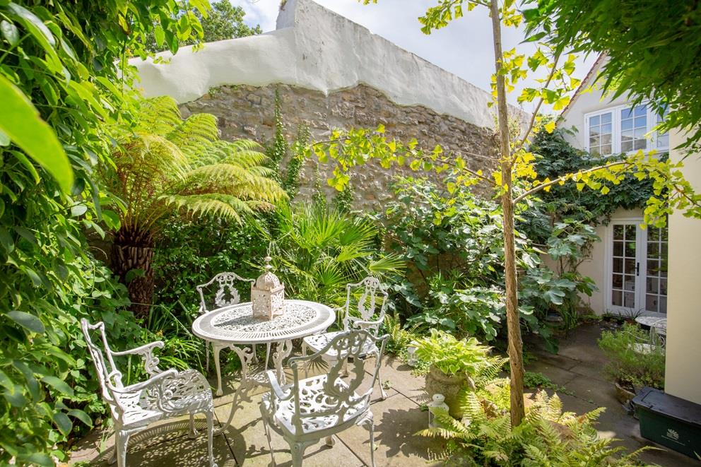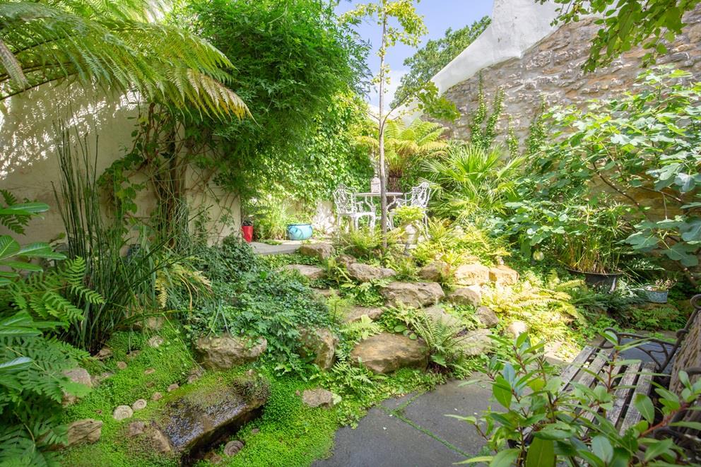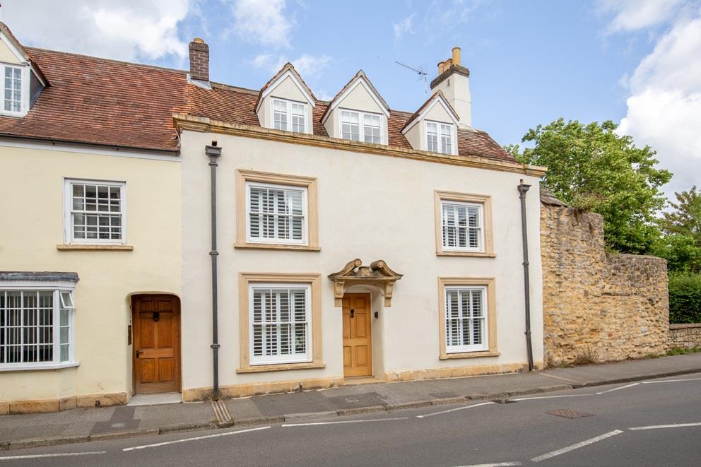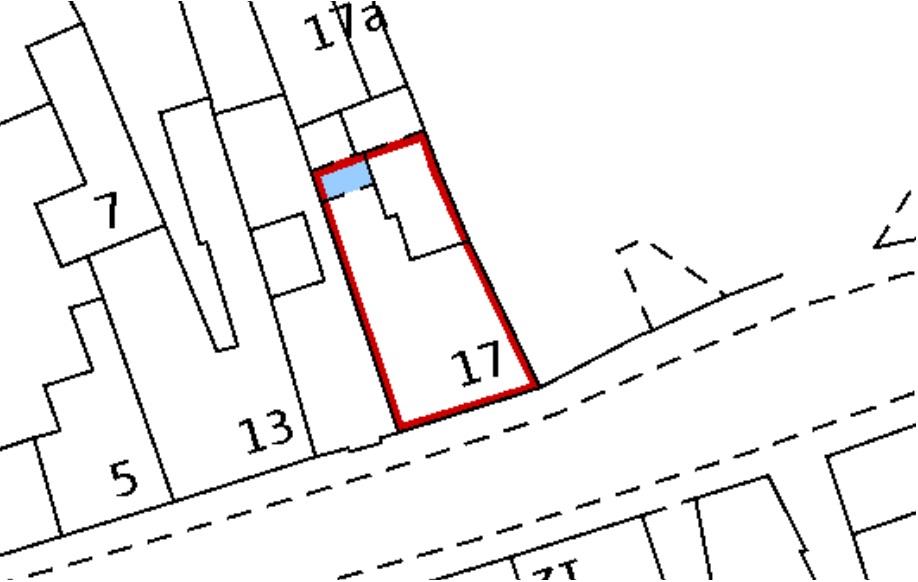Newland Sherborne, DT9
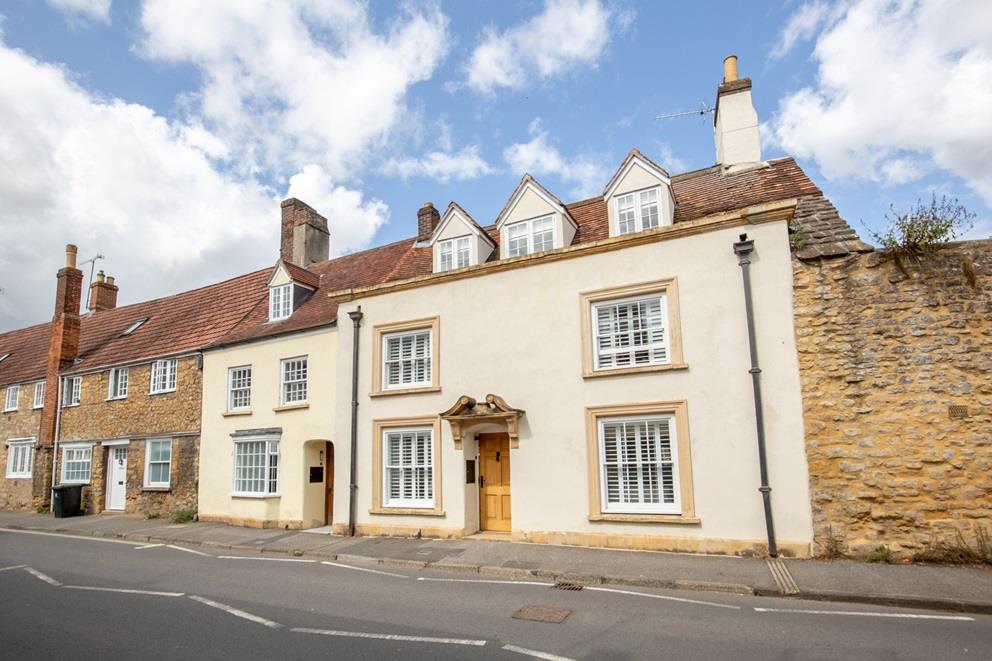
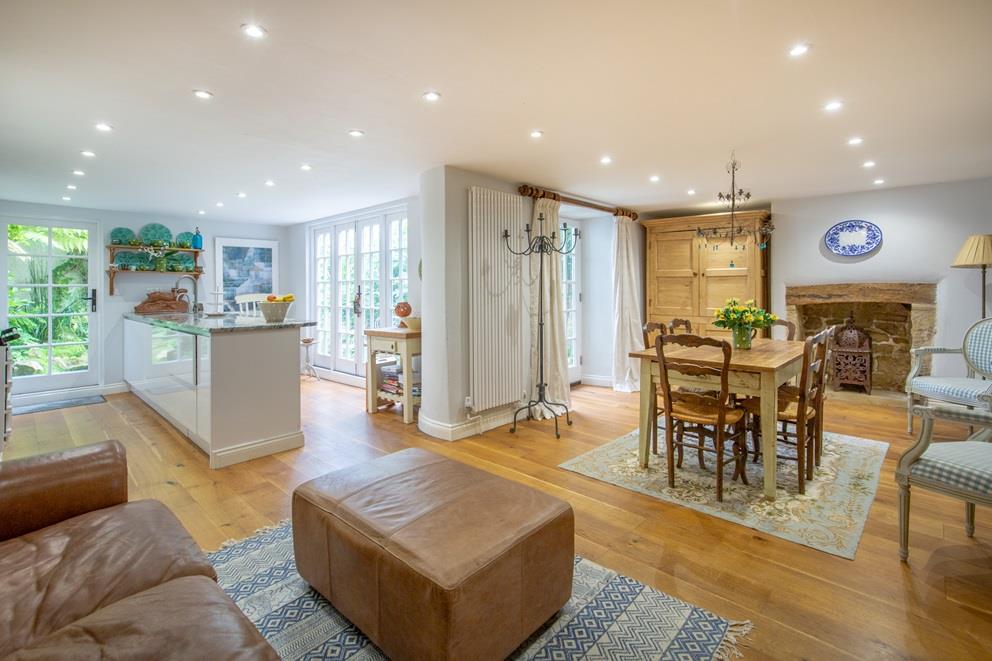
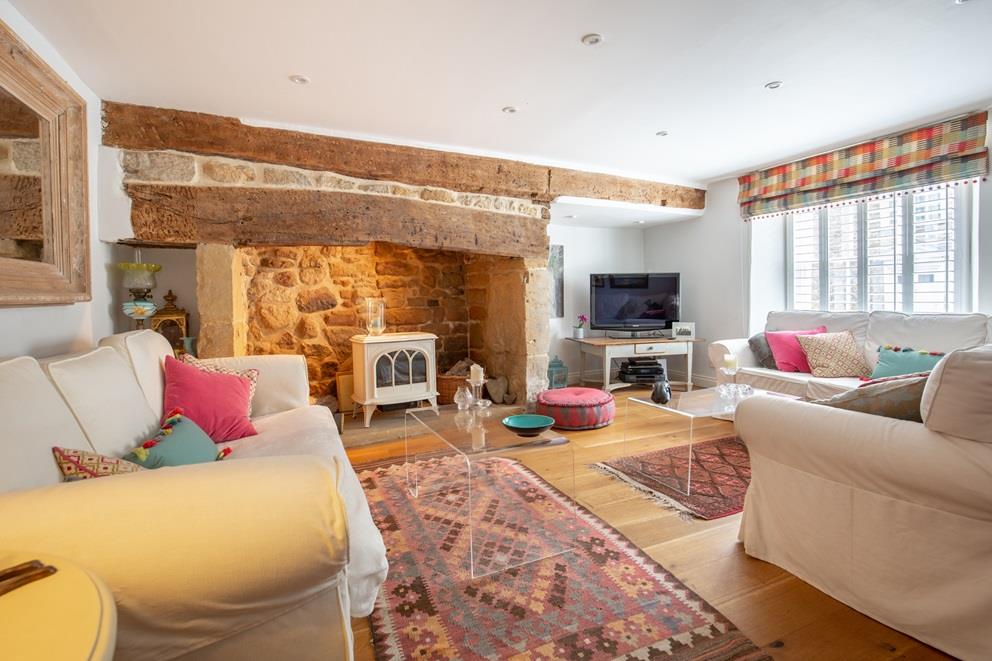
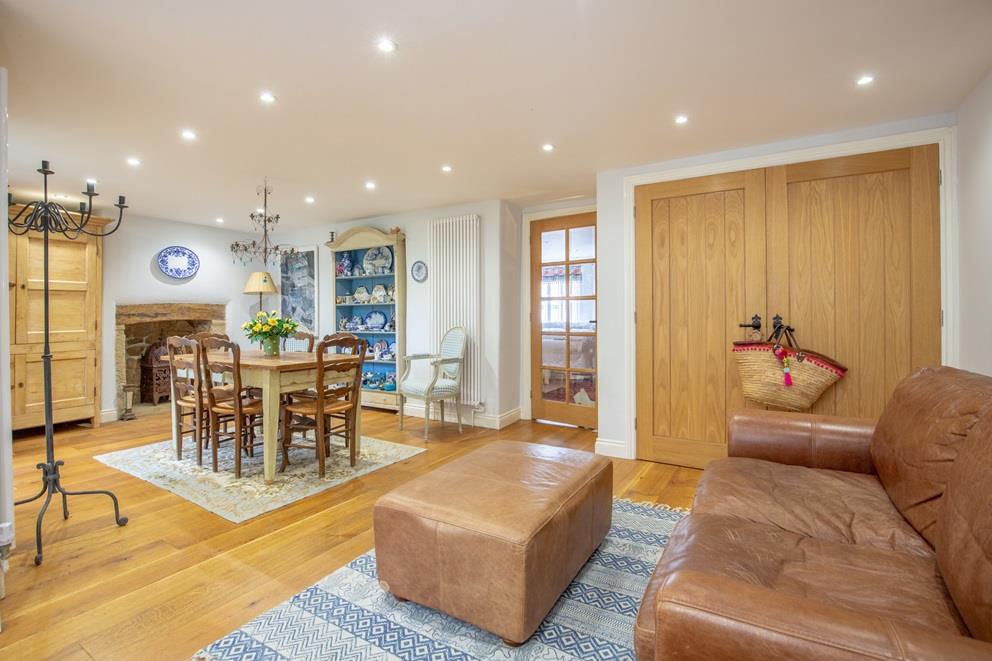
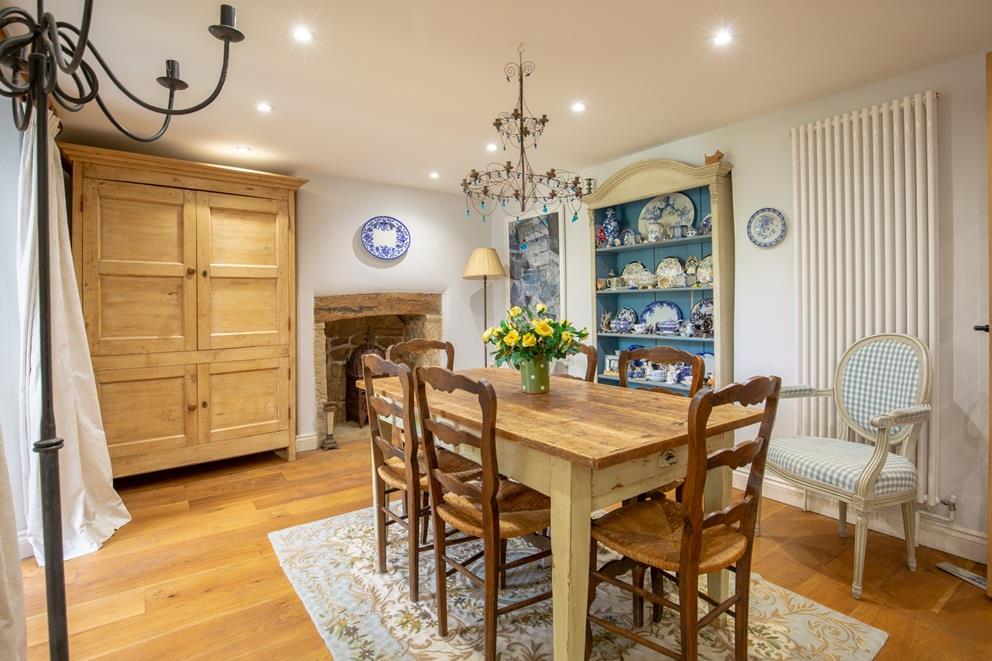
Key features
- AWARD WINNING RESTORED AND RE-DESIGNED PERIOD TOWN HOME IN TOP ADDRESS.
- GRADE II LISTED WITH LOTRS OF ORIGINAL CHARACTER.
- PRIVATE COURTYARD GARDEN WITH 'SECRET GARDEN' VIBE.
- FOUR GENEROUS BEDROOMS, TWO WITH EN-SUITE AND SEPARATE FAMILY BATHROOM.
- RUN AS SUCCESSFUL BED & BREAKFAST BUSINESS SINCE 2018.
- SOCIABLE STYLISH OPEN-PLAN LIVING SPACE EXTENDING TO 2015 SQUARE FEET.
- PERIOD STYLE DOUBLE GLAZING WITH FITTED PLANTATION SHUTTERS.
- MAINS GAS FIRED RADIATOR CENTRAL HEATING AND SOME UNDER FLOOR HEATING.
- BEAMS, WINDOW SEATS, INGLENOOK FIREPLACE AND PERIOD SASH WINDOWS.
- CLOSE TO THE ARTS CENTRE AND SHORT WALK TO RAILWAY STATION TO LONDON.
Property details
17 Newland is situated in one of the most coveted addresses in the town centre, only a short walk to the high street, beautiful Sherborne Abbey and mainline railway station to London – making Waterloo directly in just over two hours. This handsome Grade II listed town home boasts breath-taking interior design, combining original period character features with contemporary open-plan living. The wonderful accommodation extends to 2015 square feet (only £444 per square foot of accommodation) and is well arranged, enjoying good levels of natural light from a sunny south-facing aspect at the front. The property boasts mains gas fired radiator central heating, some under floor heating and bespoke period-style double glazing. Character features include exposed beams, inglenook and natural stone fireplaces and period sash windows. There is a low-maintenance courtyard garden at the rear, measuring 22’1 maximum width x 29′ maximum depth. Although small, this courtyard garden offers a secret garden feel with a very good level of privacy and somewhere for a summertime gin and tonic! It is ideal for those needing to lock up and leave the house, especially being within walking distance of the mainline railway station to London. The splendid accommodation gives you a hug as you walk around and generates a wonderful feeling of farmhouse-style warmth. It comprises entrance reception hall, sitting room, open-plan kitchen dining room with electric Aga and ground floor cloakroom / WC. On the first floor, there is a landing area, master double bedroom with large, luxurious en-suite bathroom and walk-in wardrobe, two further generous first floor bedrooms and a family bathroom. On the second floor there is another landing area, useful mezzanine storage area and a fourth double bedroom with another en-suite shower room. This one-in-a-million home won the 2014 conservation award granted by the Sherborne and District Society.
Contact Rolfe East Sherborne today...

