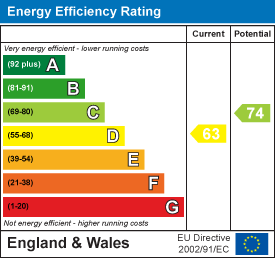Kings Stag, DT10





Key features
- SUBSTANTIAL EXTENDED SEMI-DETACHED HOUSE WITH FIVE BEDROOMS.
- LARGE PLOT AND GARDENS EXTENDING TO 0.12 ACRES.
- DRIVEWAY PARKING FOR 4-5 CARS.
- REAR GARDEN BOASTS SUNNY WESTERLY ASPECT AND BACKS ON TO FIELDS.
- SCOPE TO EXTEND AND CONVERT LOFT (subject to the necessary planning permission).
- MASTER BEDROOM WITH COUNTRYSIDE VIEWS AND EN-SUITE SHOWER ROOM.
- OIL FIRED RADIATOR CENTRAL HEATING, LOG BURNING STOVE, uPVC DOUBLE GLAZING.
- SEMI-RURAL EDGE OF VILLAGE LOCATION.
- SHORT WALK TO VILLAGE PUB, CAFE AND SHOP.
- SHORT DRIVE TO SHERBORNE TOWN AND RAILWAY STATION TO LONDON WATERLOO.
Property details
‘2 Broad Common Cottages’ is a substantial (1672 square feet), mature, extended, semi-detached house situated in a popular residential address, a short walk to the village centre amenities, pub and café. The house is a short drive to the pretty town centre of Sherborne and the mainline station to London Waterloo. This well-appointed home stands in a generous level plot and gardens extending to 0.12 acres approximately with the substantial rear garden enjoying a good degree of privacy, backing on to fields and boasting a sunny westerly aspect. There is ample private driveway parking at the front providing off road parking for four to five cars with scope for more, subject to consent. There are various outbuildings and large timber garden shed. The property offers scope for reconfiguration or extension at the rear (subject to the necessary planning permission). The property benefits from excellent levels of natural light from large feature windows, dual aspects and a sunny east to west aspect. It is enhanced by uPVC double glazing and is currently heated by an oil-fired radiator central heating system and cast iron log burner. The accommodation is well laid out and comprises entrance reception hall / office area, sitting room, large open plan kitchen / dining room, garden room and utility room / WC. On the first floor, there is a large landing area, master double bedroom with en-suite shower room, three further generous double bedrooms, a fifth bedroom / dressing room and a family bathroom. There is a large loft area that provides potential for conversion, subject to the necessary planning permission. The property has countryside and village centre walks from nearby the front door – ideal as you do not need to put the children or the dogs in the car! The property is a short distance of the pretty village centre. Kings Stag has a lively community with a popular village pub and café.
Contact Rolfe East Sherborne today...




















