Bawdrip, TA7
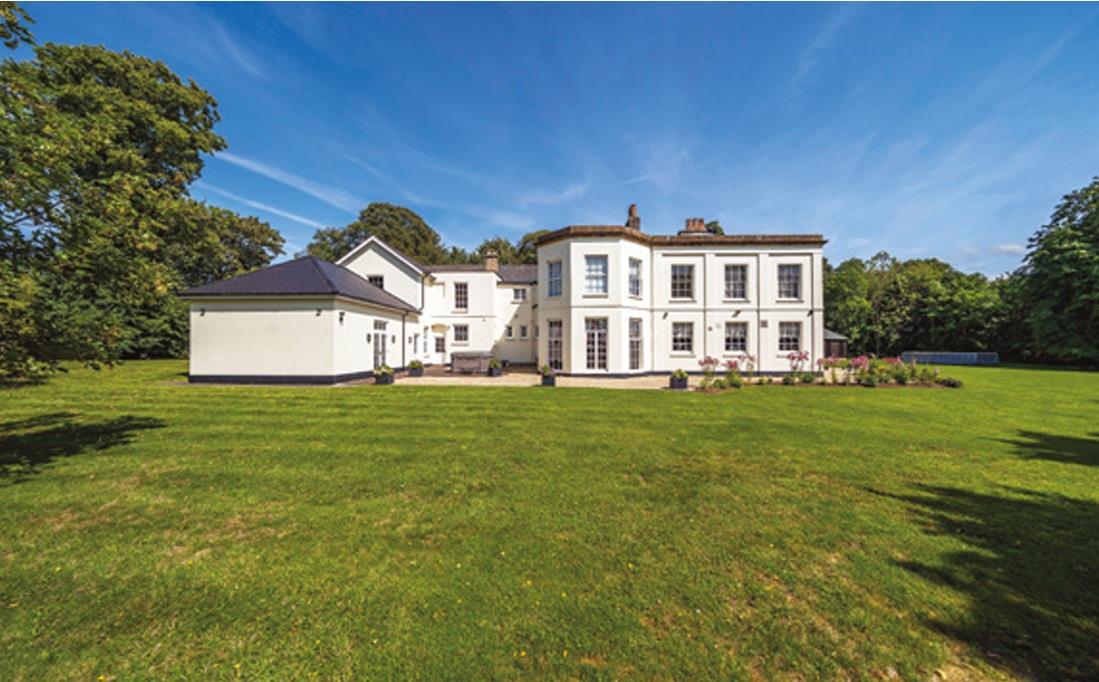
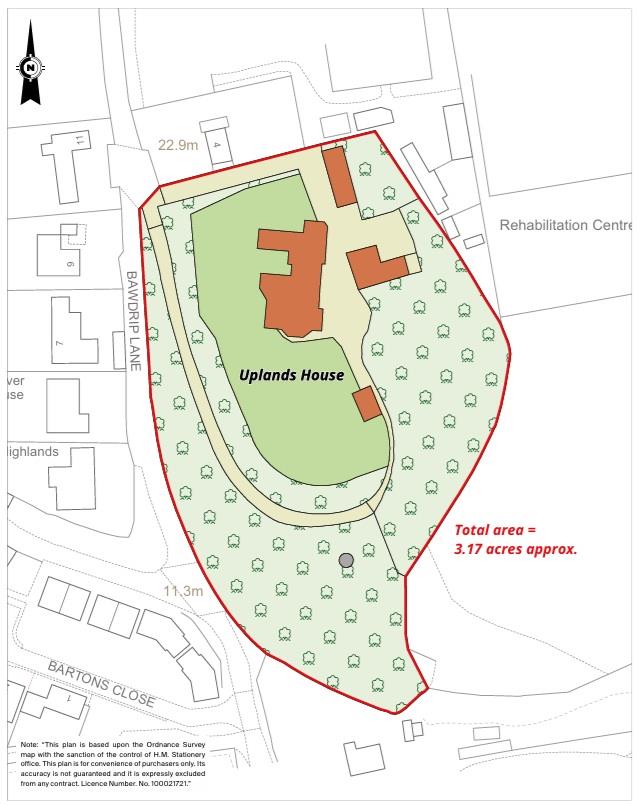
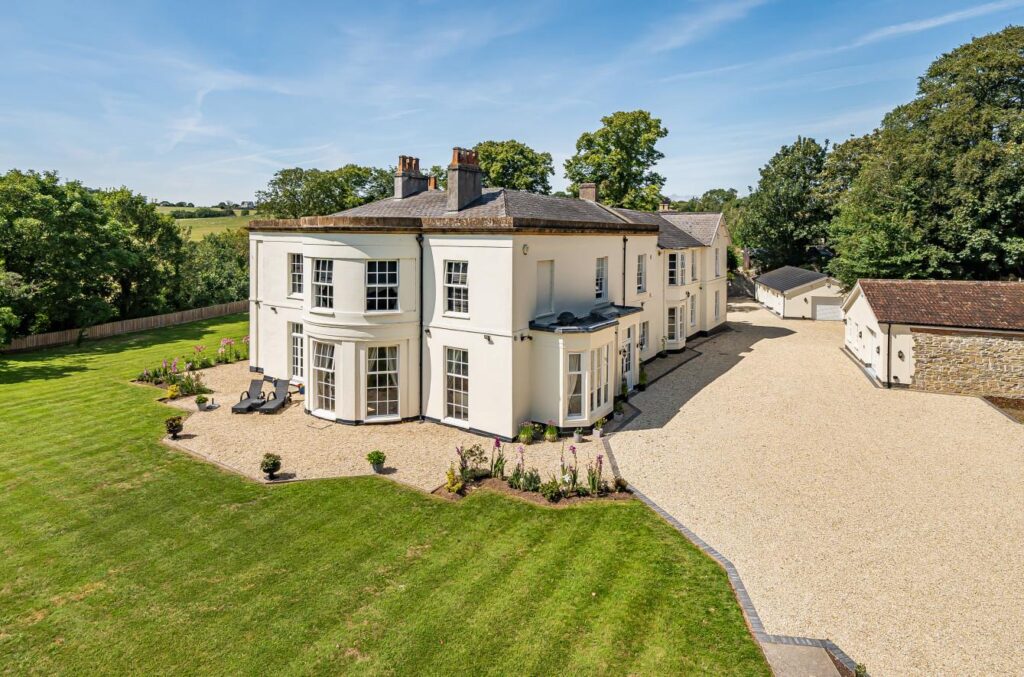
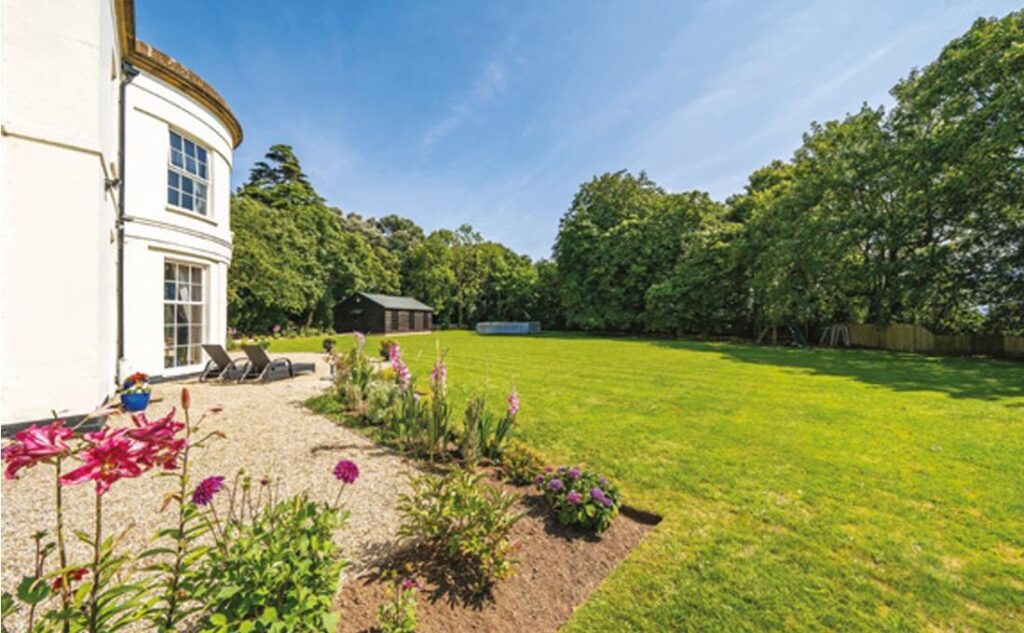
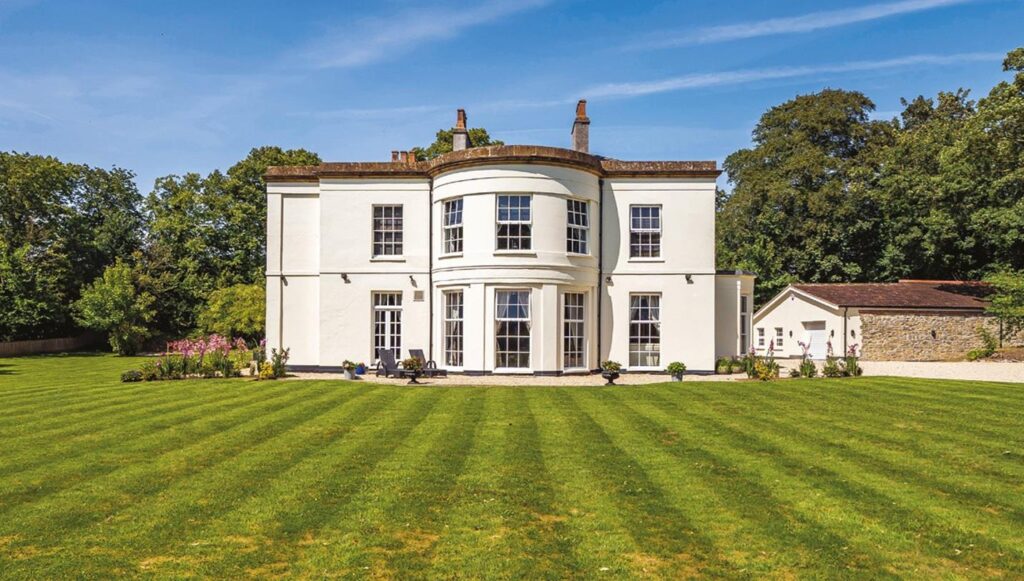
Key features
- EXQUISITE DETACHED GEORGIAN RESIDENCE IN APPROXIMATELY 3 ACRES.
- ENVIABLY FREE FROM THE RESTRICTIONS OF GRADE II LISTING.
- GROOMED GROUNDS AND WOODLAND WITH SWEEPING DRIVEWAY APPROACH.
- TRIPLE GARAGE AND OUTBUILDINGS.
- 13 BEDROOMS, 9 RECEPTION ROOMS AND 9 BATHROOMS.
- STABLE CONVERSION - TWO BEDROOM ANNEX OR ANCILLARY ACCOMMODATION.
- FORMER VICARAGE WITH EXCELLENT CEILING HEIGHTS AND FULL HEIGHT BAY WINDOWS.
- OIL FIRED CENTRAL HEATING, ELECTRIC VEHICLE CHARGING POINTS AND THREE PHASE.
- SUPERFAST BT BROADBAND.
- EXCELLENT ACCESS TO M5 AND A303 TRUNK ROAD TO LONDON / SOUTH WEST.
Property details
A handsome, substantial, detached Georgian residence set in approximately 3 acres of groomed grounds and woodland and restored to the highest standards. This former vicarage has accommodation and outbuildings extending to 11,778 square feet comprising 13 bedrooms, 9 bathrooms and 9 reception rooms. This amazing home is enviably free from the restrictions of grade II listing and yet boasting elegant character features including excellent ceiling heights, full height bay windows, sash windows, ceiling mouldings of the era, ceiling roses and feature fireplaces. Situated in an elevated position on the north western side of the picturesque Polden Hills, this sublime country home offers fantastic views including the pretty village of Bawdrip. Built in 1822, Uplands was meticulously refurbished in 2010. The property is fully equipped with oil fired central heating, Superfast BT broadband and Three Phase wiring. There is a sweeping driveway approach that leads you through picturesque woodland, offering extensive off road parking leading to a triple garage with EV charging points. The vast, flexible accommodation in the main house comprises impressive entrance reception hall, drawing room, kitchen breakfast room, dining room, playroom, snug, study, laundry room, cinema room, music room, reception room, snooker room and two cloakrooms. There is a master bedroom with dressing room and en-suite bathroom, eleven further bedrooms, six further bath / shower rooms. The Old Stables have been converted to offer more accommodation comprising open plan kitchen / dining / sitting room, two bedrooms, bathroom and garage. There is also an air conditioned games room / gymnasium. This amazing, unique home would be ideal for multi generational living. The enchanting woodland includes a treehouse platform, children’s play area and a small clearing offering views of the Somerset Levels. This area could be developed, subject to the necessary planning permission.
Contact Rolfe East Sherborne today...



























