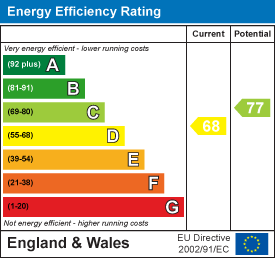Tinneys Lane, Sherborne, DT9





Key features
- BEAUTIFULLY PRESENTED MODERN DOUBLE-FRONTED DETACHED HOUSE.
- DETACHED DOUBLE GARAGE AND PRIVATE DRIVEWAY PARKING FOR 2-3 CARS.
- SUPERB SOUTH-FACING VIEWS OF SHERBORNE CASTLES AND COUNTRYSIDE BEYOND.
- GENEROUS LEVEL PLOT WITH EXCELLENT REAR GARDEN ENJOYING GOOD PRIVACY.
- FOUR LARGE BEDROOMS AND THREE RECEPTION ROOMS.
- uPVC DOUBLE GLAZING AND MAINS GAS FIRED RADIATOR CENTRAL HEATING.
- HIGHLY SOUGHT-AFTER RESIDENTIAL CUL-DE-SAC ADDRESS.
- ON EDGE OF FOSTERS FIELD - A SHORT LEVEL WALK TO WAITROSE STORE.
- SHORT WALK TO SHERBORNE TOWN CENTRE AND RAILWAY STATION TO LONDON.
- SCOPE TO EXTEND AT SIDE AND REAR (subject to the necessary planning permission).
Property details
VIEWS OF SHERBORNE CASTLE! ‘Castellum’ is a beautifully presented, modern, detached, double-fronted (2045 sq ft) house situated in a superb, ‘tucked away’ head of cul-de-sac location, a short, level walk to the town centre and Waitrose store. It is located in one of the most popular residential areas in the town. The house is in an elevated position and enjoys fabulous views incorporating both Sherborne castles and the countryside beyond. The house occupies a generous level plot and landscaped front, side and rear gardens boasting a good degree of privacy. There are lovely countryside walks from nearby the front door at the two Sherborne castles, Purlieu Meadows and The Terraces – ideal as you do not need to put the dogs or the grandchildren in the car! There is a private driveway providing off road parking for two to four cars leading to a detached double garage. The main house is stylishly finished, offering contemporary, flexible accommodation heated by a mains gas-fired radiator central heating system and also benefitting from uPVC double glazing. Many these windows enjoy lovely, south-facing views! The home boasts excellent levels of natural light from dual aspects and a sunny southerly aspect at the front. The deceptively spacious, well-arranged accommodation is highly flexible, versatile and has scope to extend, subject to the necessary planning permission. It comprises large entrance reception hall, sitting room, dining room, conservatory, kitchen / breakfast room, utility room and ground floor WC / cloakroom. Stairs rise from the main entrance reception hall to a first floor landing area, generous master double bedroom with en-suite bathroom, three more generous bedrooms and a family bathroom. It is also a short walk to the sought-after, historic town centre of Sherborne with its superb boutique high street and cafes, restaurants, Waitrose store and independent shops plus the breath-taking Abbey, Almshouses and Sherborne’s world-famous private schools.
Contact Rolfe East Sherborne today...
































