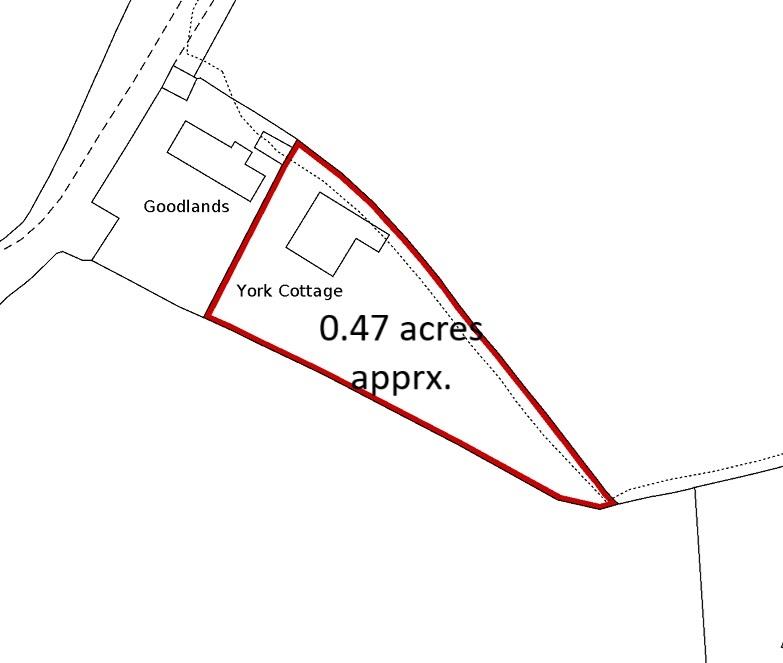Grants Hill, Bradford Abbas, DT9
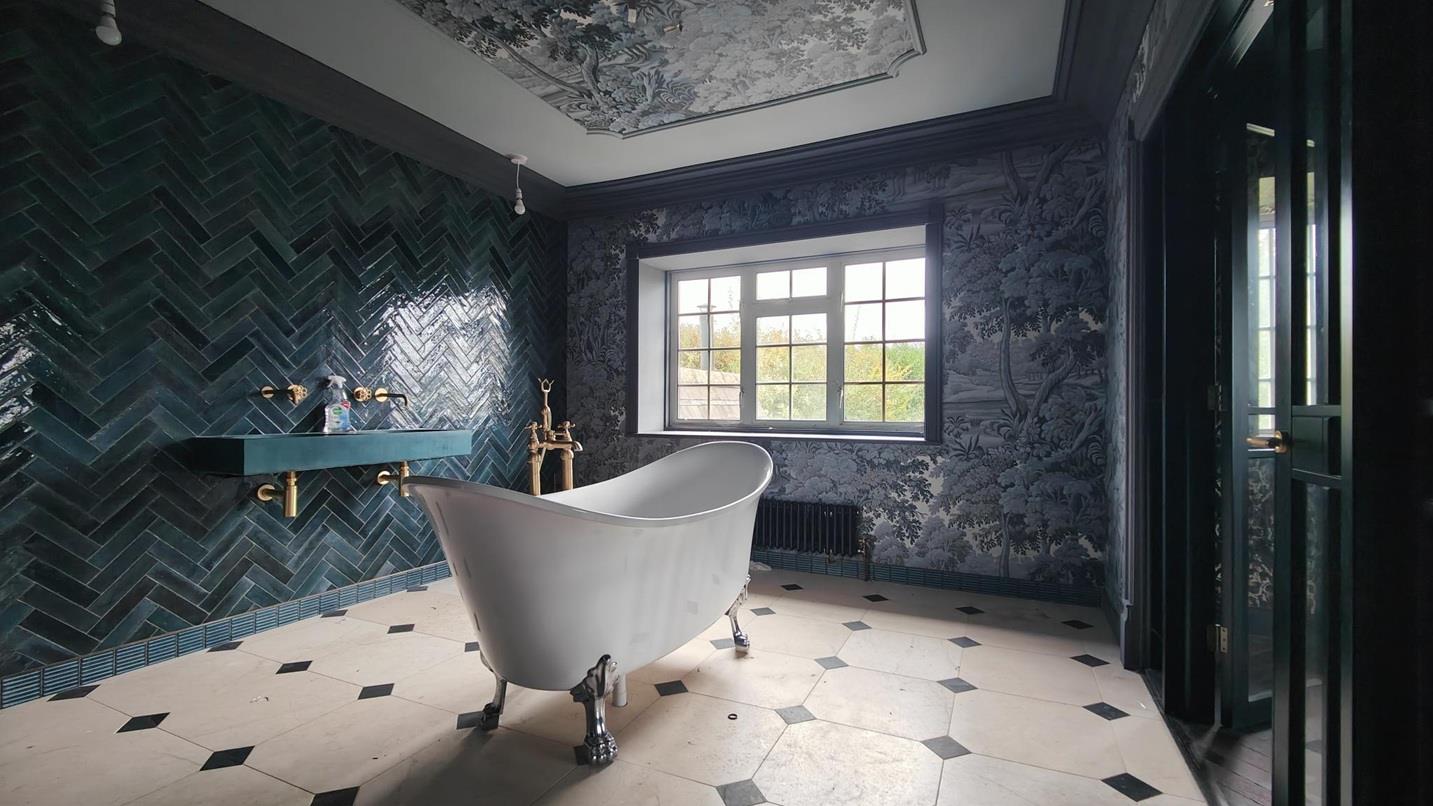
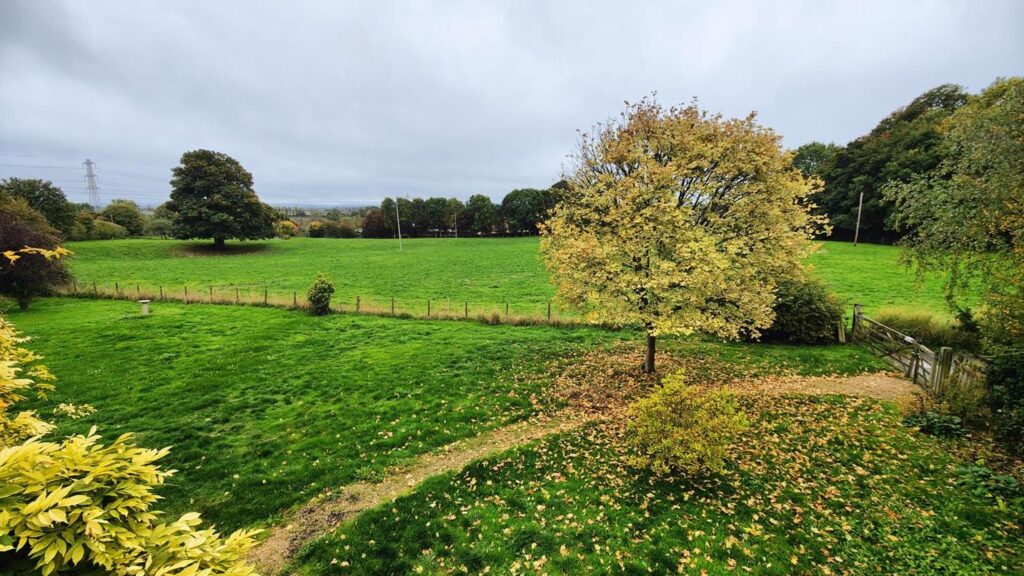
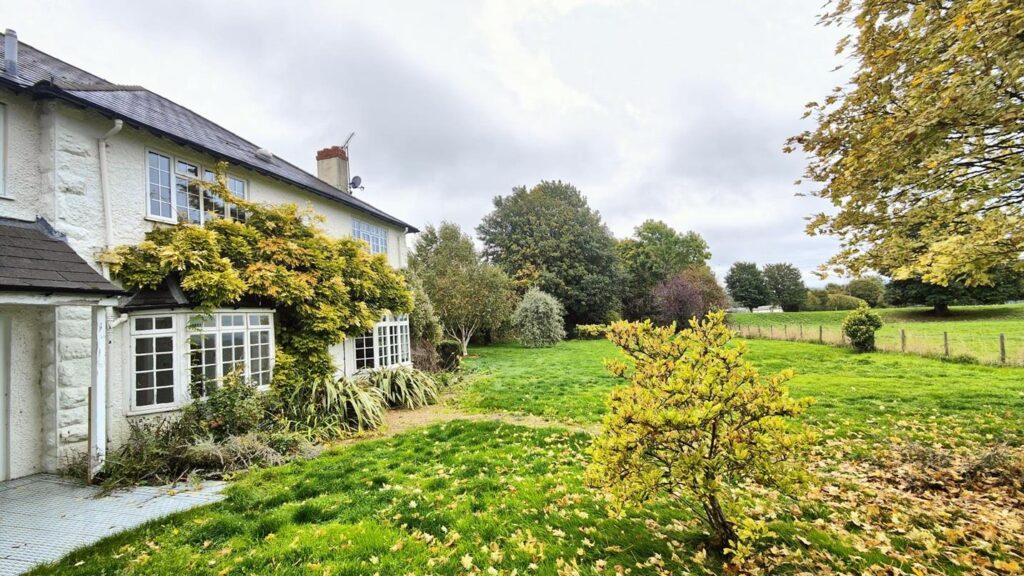
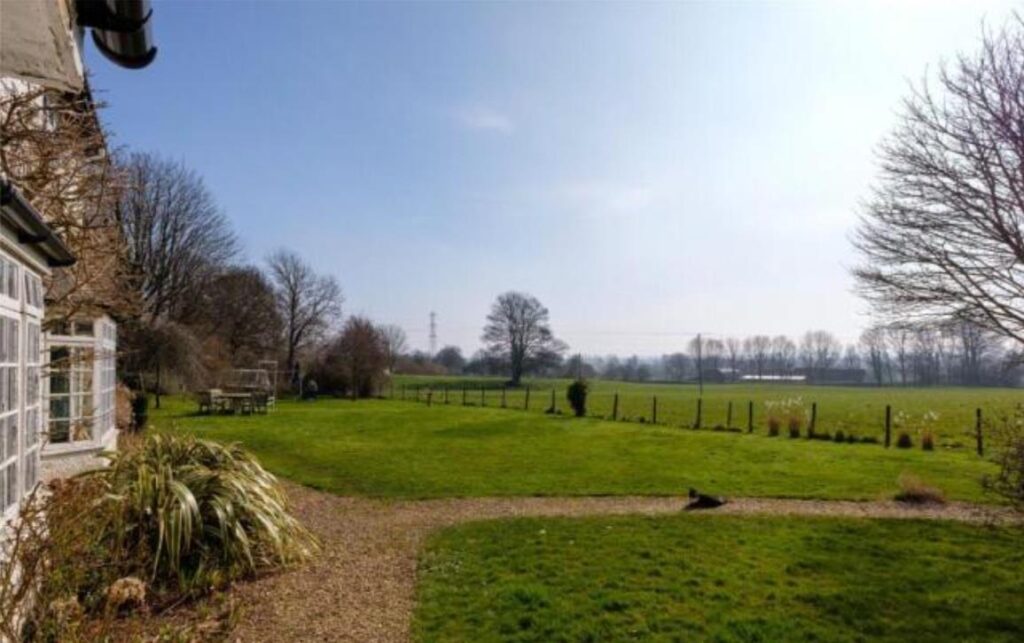
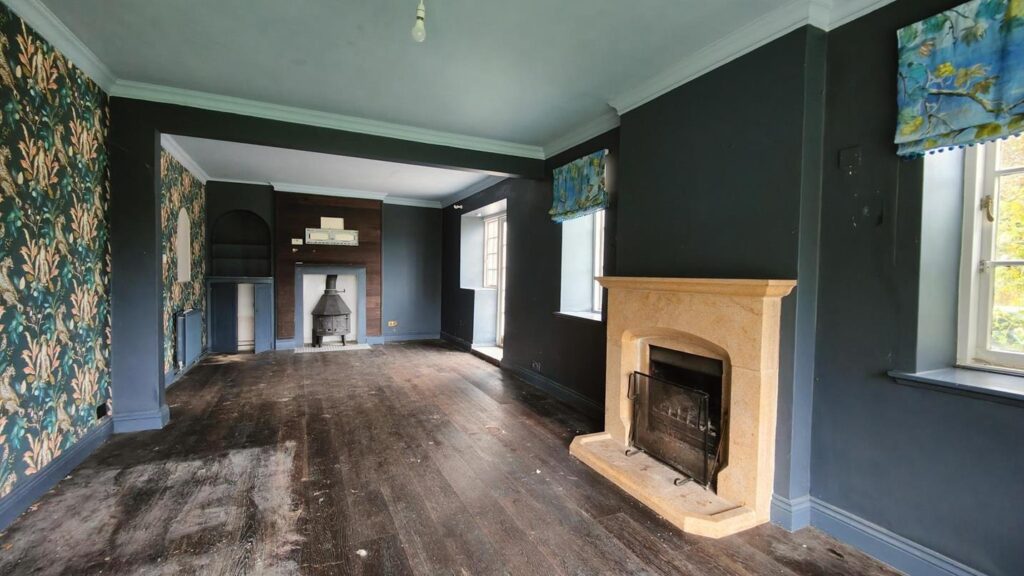
Key features
- SUBSTANTIAL MATURE DETACHED HOUSE - 3620 SQUARE FEET.
- SET IN LEVEL PLOT AND GARDENS OF JUST UNDER HALF AN ACRE (0.47 acres apprx.)
- LARGE SOUTH FACING MAIN GARDEN AND STUNNING COUNTRYIDE VIEWS.
- CHOICE SEMI-RURAL ADDRESS ON EDGE OF POPULAR DORSET VILLAGE.
- DRIVEWAY PARKING FOR FOUR CARS WITH VEHICULAR ACCESS TO GARDEN.
- OIL FIRED RADIATOR CENTRAL HEATING AND SOME DOUBLE GLAZING.
- FLEXIBLE ACCOMMODATION - FIVE DOUBLE BEDROOMS AND FIVE RECEPTION ROOMS.
- IMPRESSIVE SIZE RECEPTION ROOMS AND BEDROOMS.
- LUXURY BATHROOMS WITH SPA-STYLE SHOWER AREA.
- REQUIRES FINISHING. VACANT - NO FURTHER CHAIN.
Property details
VACANT – ‘YORK COTTAGE’ is a fabulous, spacious and light, detached, family house set in open countryside with far reaching views, on the edge of the village of Bradford Abbas, near Sherborne. The property occupies a choice level plot and gardens extending to just under half an acre (0.47 acres (apprx). There extensive accommodation extending to 3620 square feet, where the reception rooms enjoy south facing vistas with sunlight pouring in. The large, double aspect sitting room with engineered wood flooring offers the benefit of two fireplaces, one with a Woodwarm wood burner and the other in an elegant ham stone setting. The room is well lit, with doors onto the terrace and a bay window looking out onto the fields. Two further, spacious reception rooms with marble flooring offer flexibility for additional entertainment space, while the three smaller rooms to the rear could be used perhaps as a downstairs bedroom with dressing room and study. The wide, marble hallway leads past the downstairs cloakroom to the light and bright kitchen with painted units under wood worktops and a tiled floor. There is a ceramic butler sink, built-in double oven and microwave, plus space and connection for a dishwasher and double width fridge freezer. The sunroom provides ample space for a large table and chairs, or a couple of sofas and includes a wood burner and French doors onto the terrace. A well-equipped utility room with a Belfast sink, units and space and connection for a washing machine completes the ground floor accommodation. Upstairs, there is an impressive and luxurious master bedroom with a large bathroom, spa shower area and a dressing room. The eye-catching bathroom features a free-standing bath, twin basins, opulent wall tiling, octagon limestone flooring and leads into the walk-in twin shower room with WC. There are three further large double bedrooms, two sharing access to a shower room with tiling and a large walk-in shower. THE PROPERTY REQUIRES SOME FINISHING.
Contact Rolfe East Sherborne today...







































