Holwell, DT9
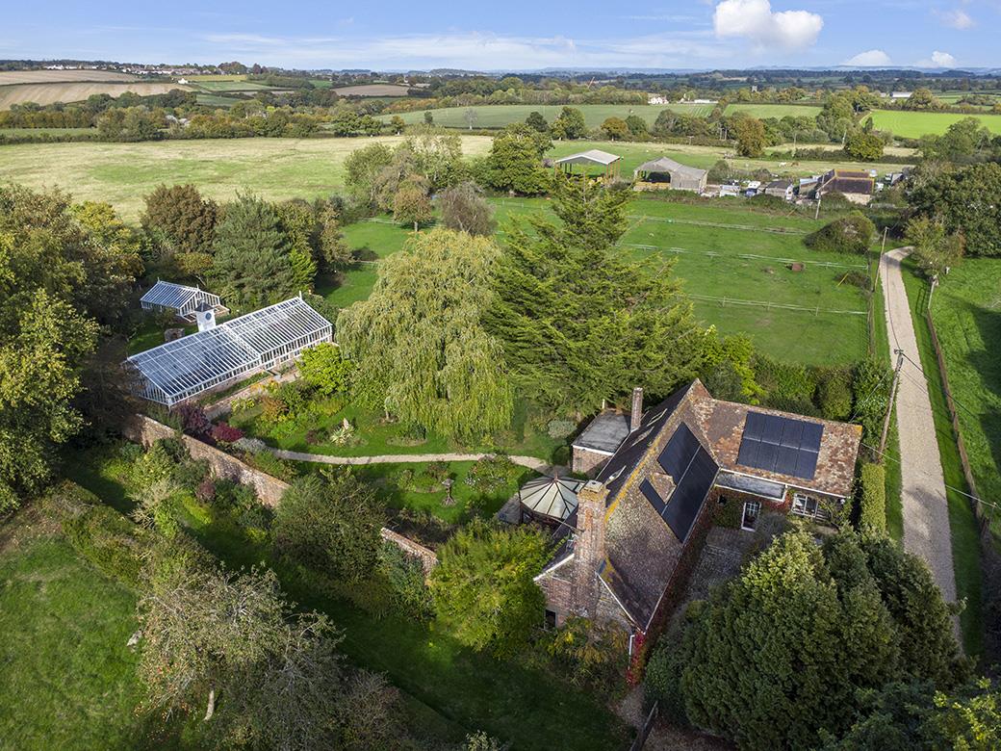
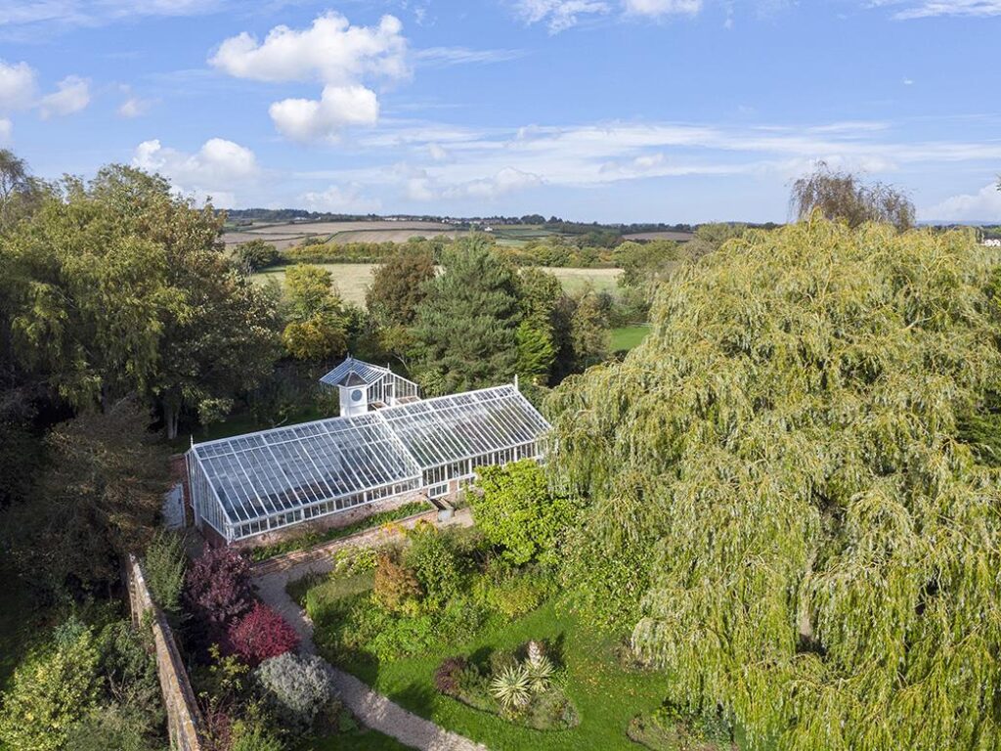
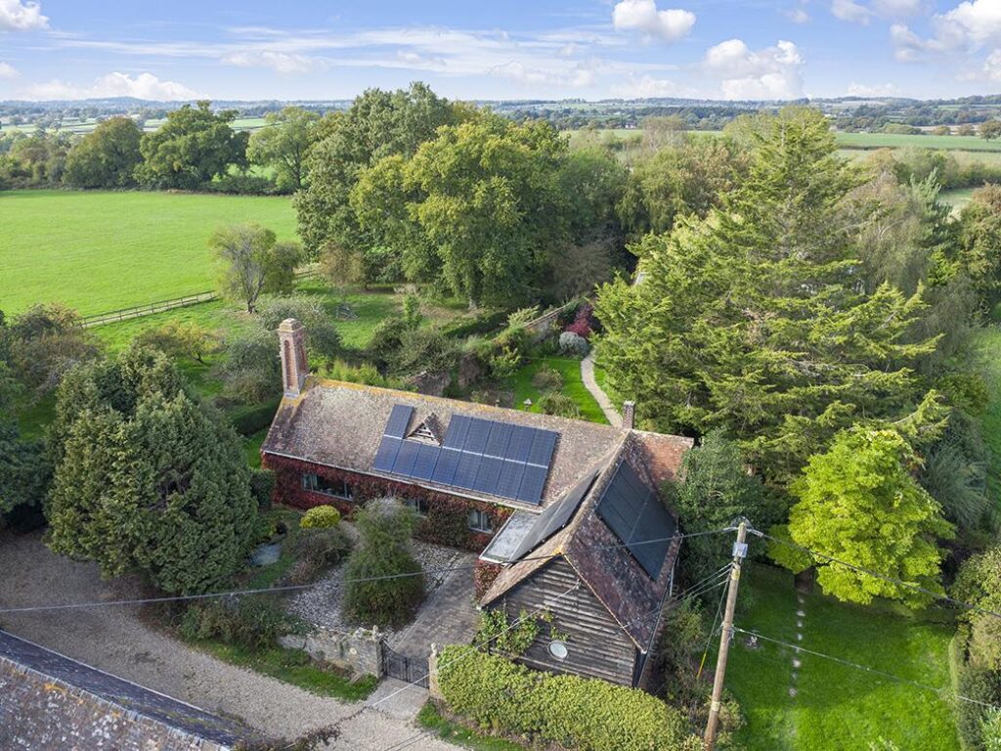
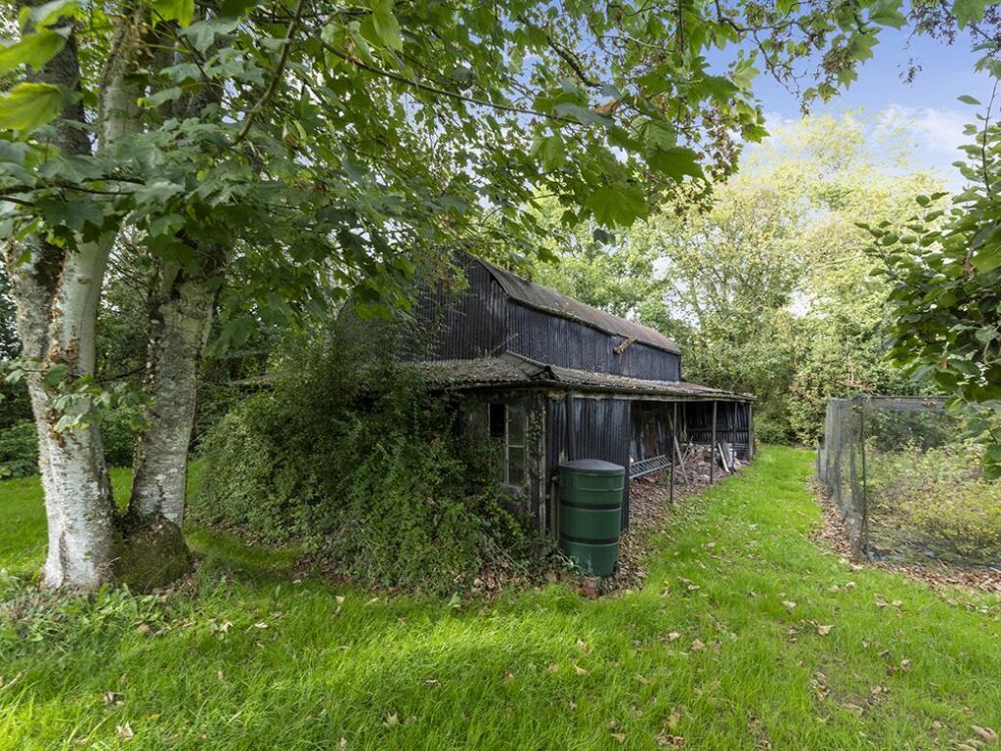
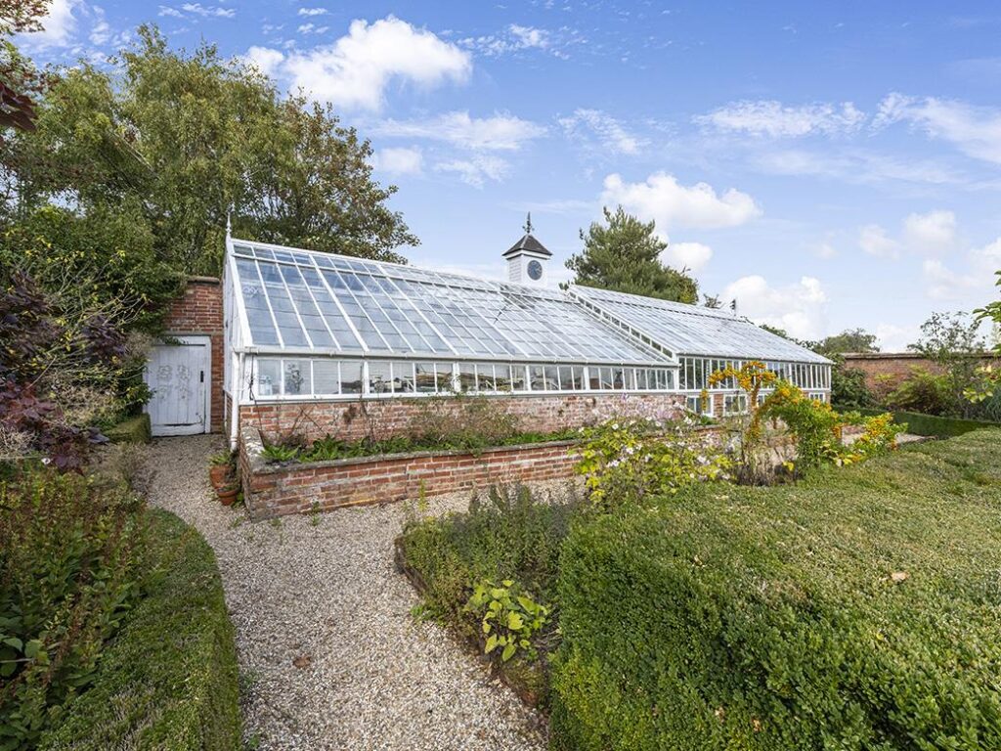
Key features
- DETACHED FORMER VILLAGE FORGE IN PRETTY 'TUCKED AWAY' LOCATION.
- IMPRESSIVE PLOT AND GARDENS EXTENDING TO JUST UNDER 1 ACRE (0.82 ACRES).
- MANY OUTBUILDINGS INCLUDING HUGE VICTORIAN GLASS HOUSE AND STABLES.
- AIR-SOURCED HEAT PUMP RADIATOR CENTRAL HEATING AND 30 SOLAR PANELS.
- FULL FIBRE BROADBAND TO THE PROPERTY.
- CAST IRON LOG BURNING STOVE AND DOUBLE GLAZING.
- FLEXIBLE WITH FOUR BEDROOMS / THREE RECEPTION ROOMS (5239 SQUARE FEET!)
- PROPERTY REQUIRES SOME MODERNISATION.
- DETACHED GARAGE AND BARN / STABLES PLUS DRIVEWAY PARKING.
- NO FURTHER CHAIN.
Property details
NO FURTHER CHAIN – ‘Buckshaw Forge’ is a simply superb, deceptively spacious (5239 square feet), unique, detached Forge conversion situated in the former grounds of Buckshaw House on a quiet country lane. The property stands in a generous level plot and fabulous gardens of just under an acre (0.82 acres approximately) and enjoying the peace and tranquillity of a semi-rural setting. It is a gardener’s dream! There are numerous impressive outbuildings including a large Victorian glass house, period greenhouse, detached barn and brick built stable block which consisted formerly of four stables but is now used as a garden store and large garage. The property boasts further private driveway parking for two to three cars with vehicular access to the main garden. The main property is a chalet-style residence with flexible accommodation. The property requires some upgrading but offers tremendous scope for renovation, reconfiguration, extension and conversion of the outbuildings to ancillary accommodation, annex or holiday lets (subject to the necessary planning permission). The property is enviably free from the restrictions of Grade II listing. The flexible accommodation enjoys a good level of natural light and comprises entrance vestibule, entrance reception hall, sitting room with vaulted ceiling and cast-iron log burning stove, dining room, kitchen breakfast room, conservatory, utility room and ground floor WC. There is also a ground floor master double bedroom with en-suite shower room and bedroom garden, ground floor family bathroom and study / occasional bedroom four. On the first floor, there is a large landing area offering further study space and two more double bedrooms. It is heated by a radiator central heating system powered by an air sourced heat pump and has double glazing. The property also owns 30 solar panels outright. You walk on neighbouring footpaths with outstanding countryside surrounding you, from your front door. VACANT – NO FURTHER CHAIN.
Contact Rolfe East Sherborne today...






































