Boys Hill, Sherborne, DT9
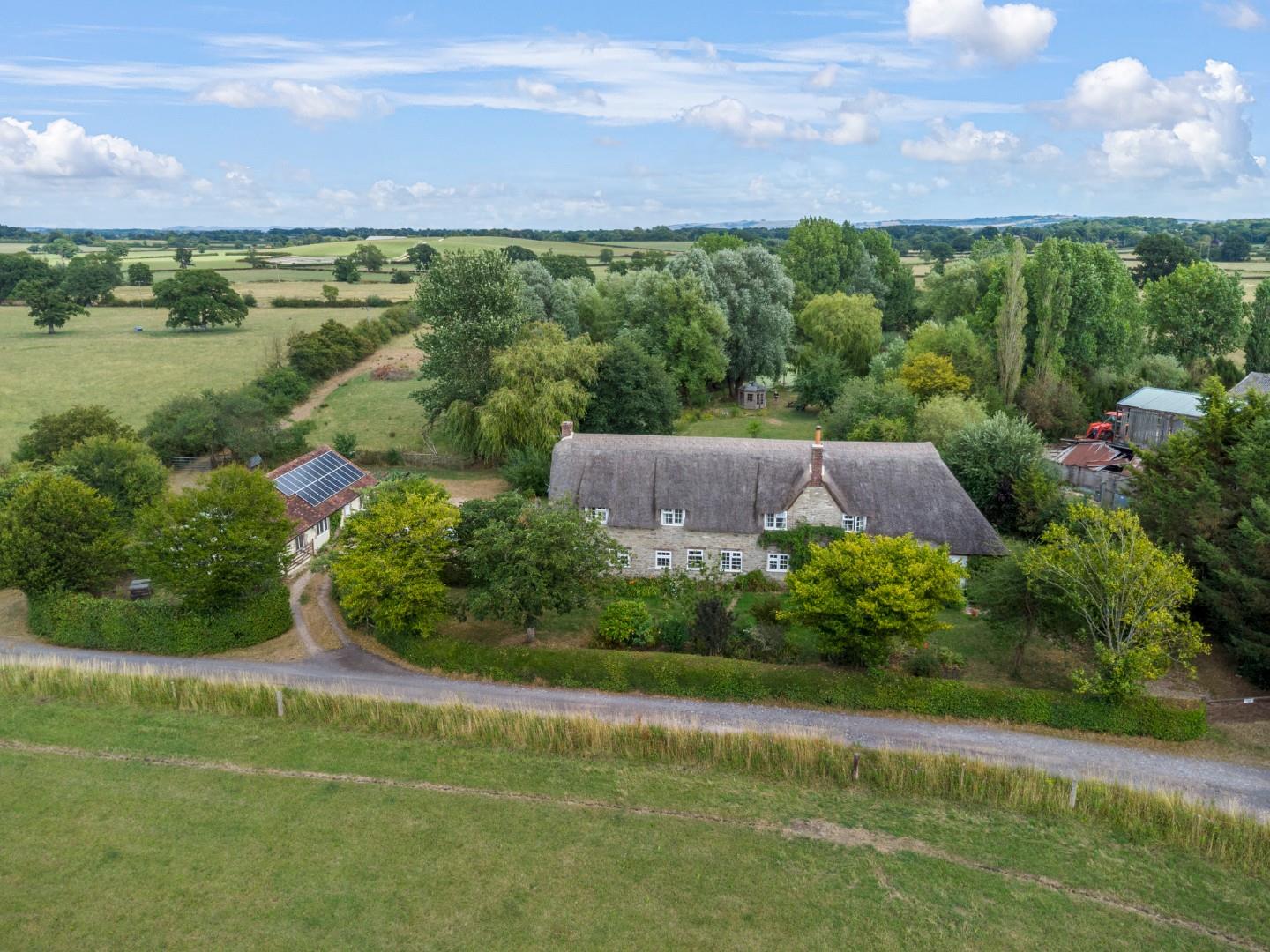
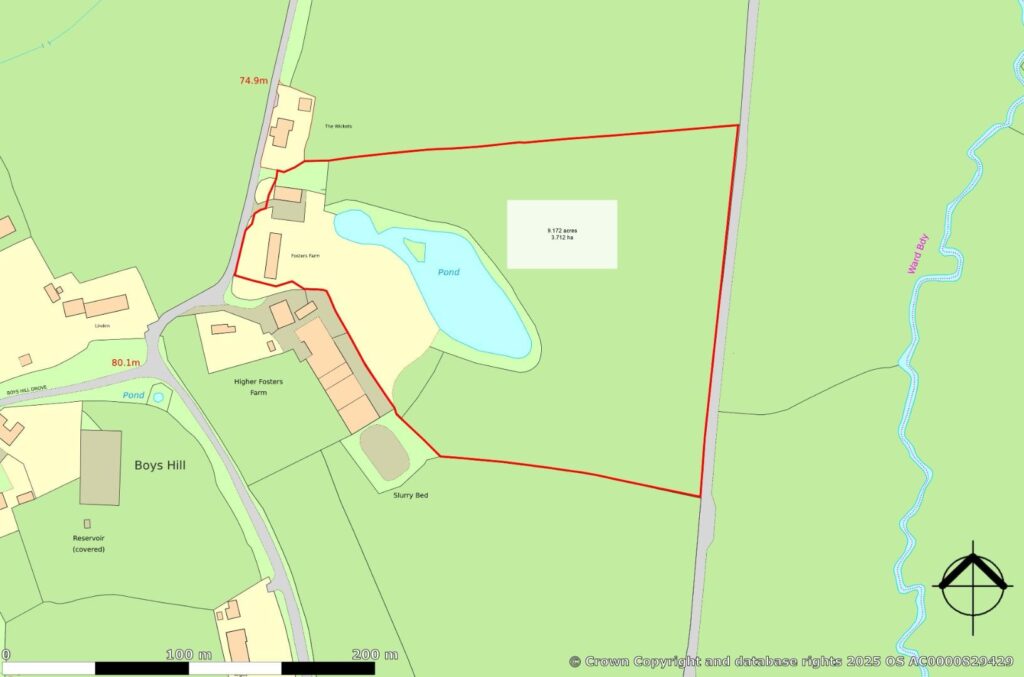
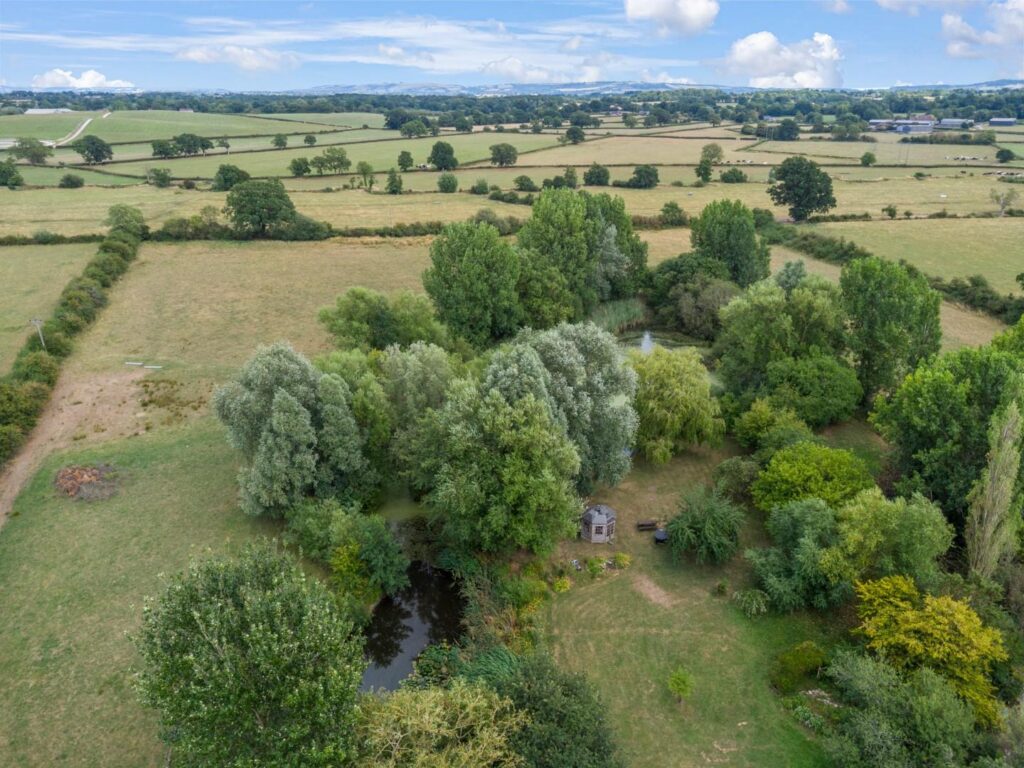
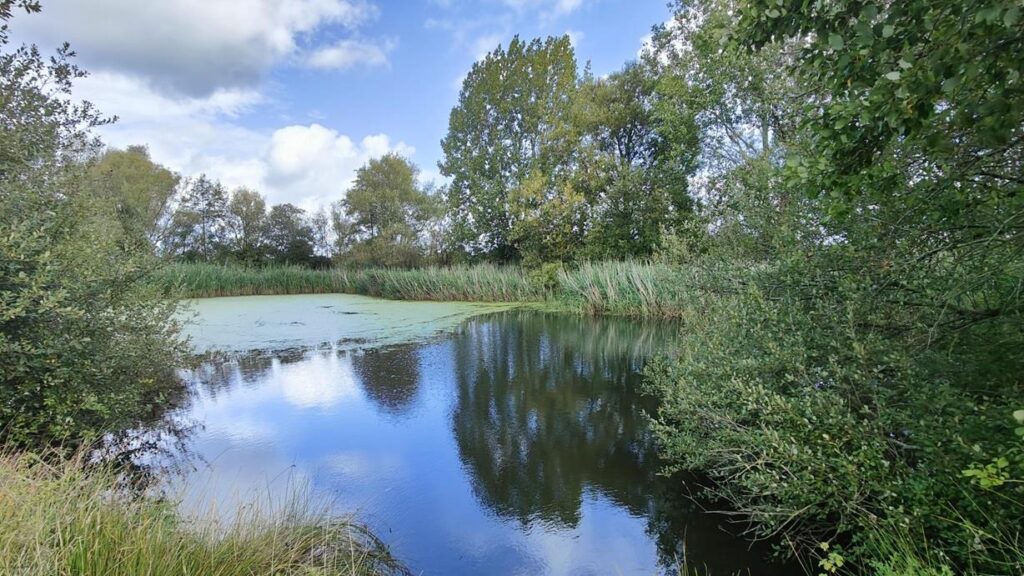
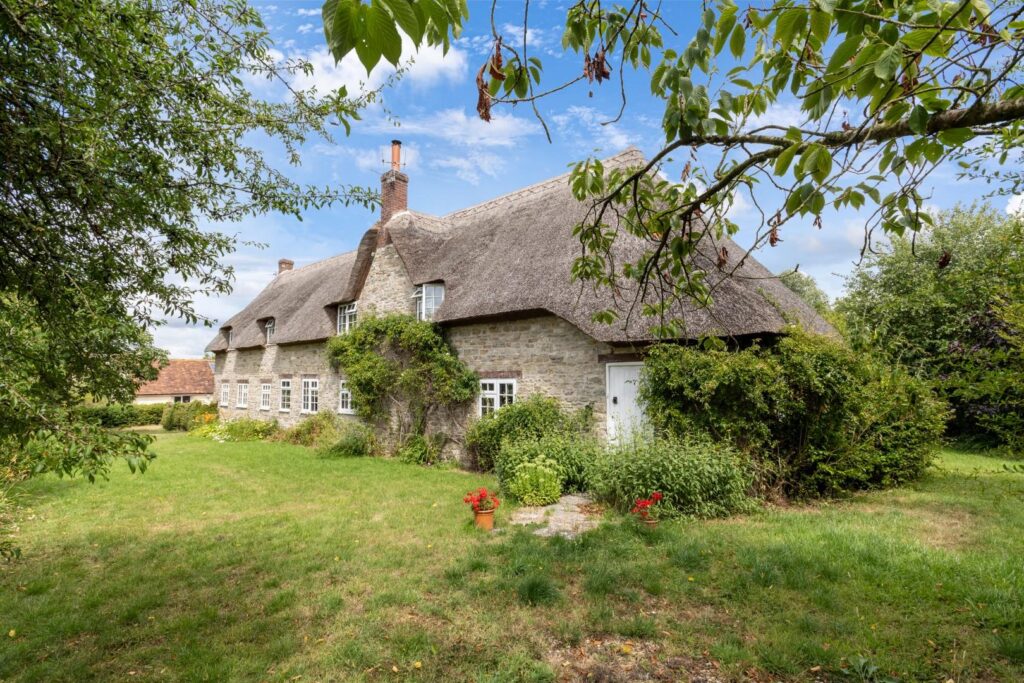
Key features
- PRETTY PERIOD DETACHED THATCHED HOME WITH 9.20 ACRES AND 3722 SQUARE FEET.
- IDYLLIC TRANQUIL ELEVATED RURAL ADDRESS WITH EXQUISITE VIEWS!
- PADDOCK, LAKES AND STUNNGING LEVEL GARDENS.
- PRIVATE DRIVEWAY PARKING FOR TEN CARS OR MORE.
- LARGE DETACHED GARAGE / STABLE BLOCK IDEAL FOR EQUESTRIAN USE.
- SCOPE TO CONVERT TO ANNEX OR HOLIDAY COTTAGE (subject to planning permission).
- ENVIABLE FREE FROM RESTRICTIONS OF GRADE II LISTING.
- 21 SOLAR PANELS, uPVC DOUBLE GLAZING AND OIL FIRED RADIATOR CENTRAL HEATING.
- LARGE INGLENOOK FIREPLACE WITH CAST IRON LOG BURNING STOVE.
- SHORT DRIVE TO SHERBORNE TOWN CENTRE AND RAILWAY STATION TO LONDON.
Property details
IDYLLIC RURAL LOCATION WITH OVER 9 ACRES – PERFECT TRANQUILITY! ONLY A SHORT DRIVE TO SHERBORNE TOWN. ‘Fosters Farm’ is a simply stunning, substantial (3722 square feet), detached, thatched, double-fronted period character farm house situated in an enviable, elevated, rural location on a hill top, a very short drive to Sherborne town and mainline railway station to London Waterloo. This rare and unique homes stands in superb, level gardens, paddocks, lakes and a substantial plot extending to 9.20 acres approximately. The property is surrounded by rolling countryside and benefits from glorious rural views. The cottage enjoys a sunny west-to-east aspect with sunrises at the rear and sunsets at the front. There is private gated driveway parking for ten cars or more, leading to a detached garage, barn and stable block. The stable block consists of, potentially, four loose boxes and a tack room area. The property is enviably free from the restrictions of Grade II listing and therefore offers scope to extend, reconfigure or convert the outbuilding to an annex or holiday letting accommodation, subject to the necessary planning permission. This Dorset long house is enhanced by period-style uPVC double glazing and oil-fired central heating plus a large cast iron log burning stove and 21 privately owned solar panels. The impressive accommodation comprises entrance dining hall, sitting room, snug / reception room three, kitchen / breakfast room, side lobby / utility room, inner hall and ground floor shower room / WC. On the first floor there is a generous landing area, master double bedroom with walk-in wardrobe and en-suite bathroom, three further generous double bedrooms and a family bathroom. There are superb country lane walks from the front door – ideal as you do not need to put the children or the dogs in the car! This property is set in a highly desirable, elevated, rural address with stunning countryside views at the front and rear. THIS AMAZING HOME MUST BE VIEWED!
Contact Rolfe East Sherborne today...











































